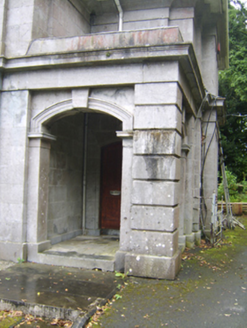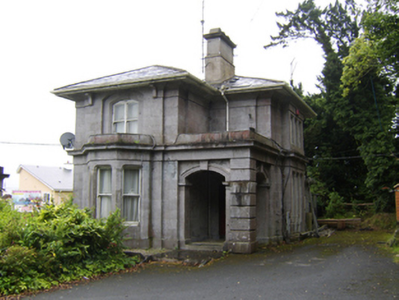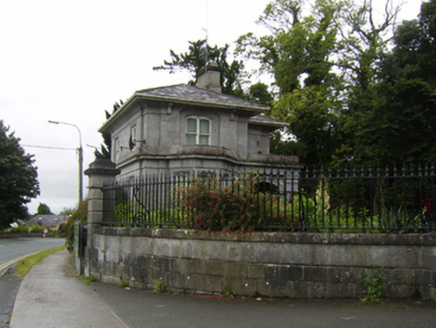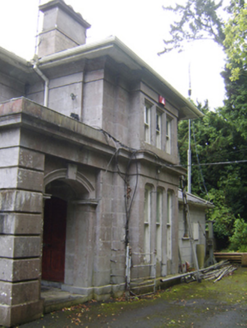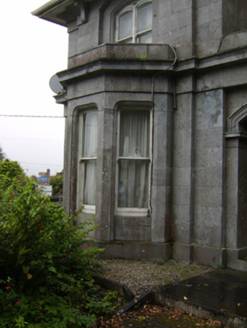Survey Data
Reg No
30408717
Rating
Regional
Categories of Special Interest
Architectural
Original Use
Gate lodge
In Use As
House
Date
1840 - 1880
Coordinates
183933, 230065
Date Recorded
26/08/2009
Date Updated
--/--/--
Description
Detached L-plan two-storey former gate lodge, built c.1860, of limestone and having two-bay long sides and suingle-bay short sides. Single-storey flat-roofed open-sided porch completes plan at north-east corner. Slightly advanced centres to east and north elevations, east having canted bay window. Recent single-storey extension with hipped roof to west elevation. Hipped slate roof with rendered chimneystack and concave cut-stone eaves course. Coursed cut-stone walls with plinth, having slightly recessed corners, cut-stone sill course above moulded stone string course, latter continuing to form cornice to porch and bay window. Channelled rusticated pier to corner of porch. Segmental-headed window opening to first floor of east elevation, set in segmental-headed recess, and having carved moulded stone surround and double one-over-one pane timber sliding sash windows, eaves to each side being borne on carved stone brackets. Square-headed window openings to first floor of north elevation and pseudo-three-centred arch window openings to ground floor of north, south and east elevations, all with moulded stone surrounds and one-over-one pane timber sliding sash windows. Segmental-headed arches to porch, having moulded archivolts and imposts with keystones, set into square-headed recesses. Segmental-headed door opening set within porch and having timber panelled door.
Appraisal
This is a particularly ornate gate lodge, the classical language of the building mirroring that of the country house it once served. The small scale of the building, allied to the careful design and execution, is typical of mid-nineteenth-century gate lodges. It makes a notable group with the other demesne structures and is an interesting feature on the roadside.
