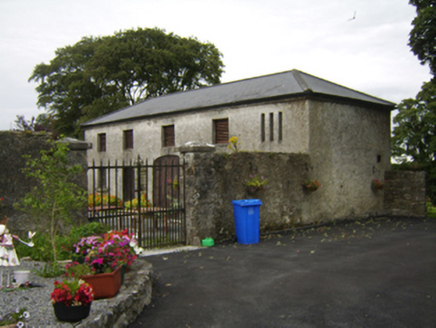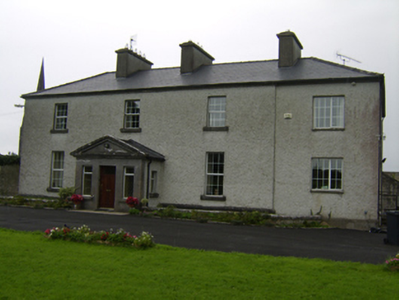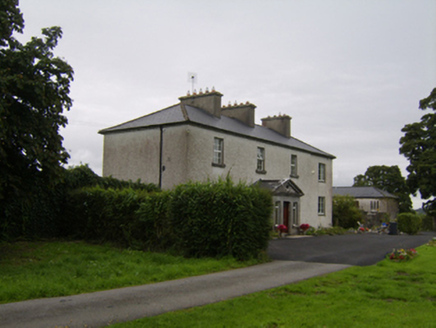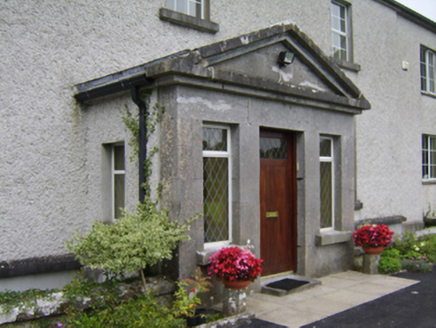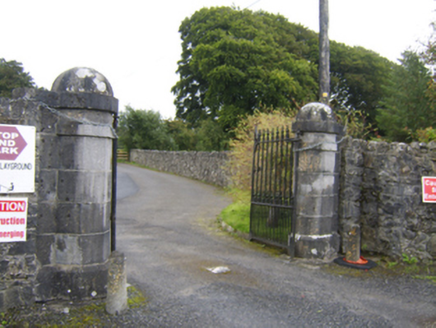Survey Data
Reg No
30408723
Rating
Regional
Categories of Special Interest
Architectural, Social
Original Use
Rectory/glebe/vicarage/curate's house
In Use As
Rectory/glebe/vicarage/curate's house
Date
1800 - 1920
Coordinates
179120, 228193
Date Recorded
26/08/2009
Date Updated
--/--/--
Description
Detached L-plan four-bay two-storey house with basement, built c.1820, eastmost bay being addition of c.1900 and extending for one bay beyond rear elevation of original house. Pedimented entrance porch to front (south) elevation and canted single-bay two-storey return to rear. Hipped slate roofs with rendered chimneystacks. Roughcast rendered walls with cut limestone plinth course. Square-headed window openings with cut limestone sills, and replacement uPVC windows. Porch has tooled limestone front with cut-stone pediment, with square-headed replacement timber door having square-headed replacement uPVC sidelights. Rendered plinth walls to basement area, with cut-stone copings. Multiple-bay two-storey outbuilding to yard at rear having hipped tiled roof, roughcast rendered walls, and square-headed openings with timber louvered fittings, and segmental-arch vehicular openings to middle two bays. Double-leaf wrought-iron gate with square-profile cut-stone piers and rendered boundary walls to yard. Road entrance to west with wrought-iron double-leaf gate to octagonal-profile piers having imposts, plinths and domed caps, with rubble stone flanking walls.
Appraisal
This glebe house makes an interesting small group with the Church of Ireland church and the school house in its grounds. It was extended by one bay, losing its symmetry, although the slight setback allows the original form to be discerned. The regularity of its fenestration, the well crafted porch and the hipped roof, punctuated with chimneystacks, create a pleasing elevation.
