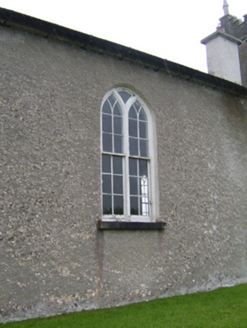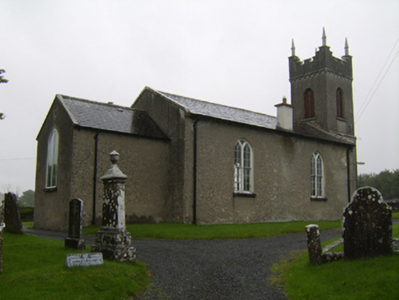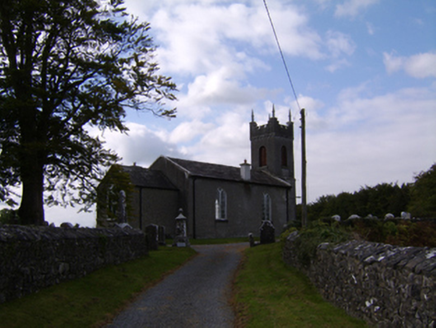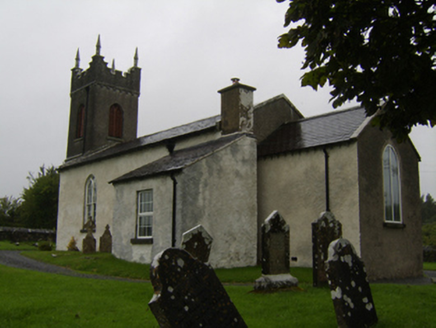Survey Data
Reg No
30408727
Rating
Regional
Categories of Special Interest
Archaeological, Artistic, Social
Original Use
Church/chapel
In Use As
Church/chapel
Date
1680 - 1920
Coordinates
182591, 227373
Date Recorded
26/08/2009
Date Updated
--/--/--
Description
Freestanding Church of Ireland church, having two-bay nave built c.1700, with two-stage square-plan Board of First Fruits tower built c.1820, chancel built c.1900, and lean-to vestry to south-east corner of nave. Pitched slate roofs with cut limestone copings and with rendered chimneystack to vestry. Crenellations to tower with cut limestone finials and corbelled string course. Roughcast rendered walls, with lozenge-shaped panels to tower. Pointed arch window openings with cut limestone sills, having paired four-over-six pane timber sliding sash windows with Y-tracery above to north elevation of nave, windows temporarily covered to south elevation, and replacement uPVC window to chancel. Square-headed window opening to vestry, with cut limestone sill and replacement uPVC window. Round-headed blind lancets to side walls of and flanking tower. Pointed arch door opening to tower with moulded limestone surround, hood-moulding and timber battened double-leaf door. Set in graveyard, with grave markers to site. Rubble stone boundary walls, to site and to entrance laneway, cut limestone square-profile piers with pointed capstones to site entrance, with wrought-iron double-leaf gate and rubble limestone quadrant walls, having matching terminating piers, one replaced with mass concrete pier with cut limestone pointed cap.
Appraisal
This is an interesting multiperiod building, with a distinctive Board of First Fruits tower added to an earlier single-cell church, subsequently extended again with a chancel added to the east end. The church retains characteristic details such as the double timber sash windows, which are important for its architectural integrity. The surrounding graveyard with its varied grave markers enhances the setting.







