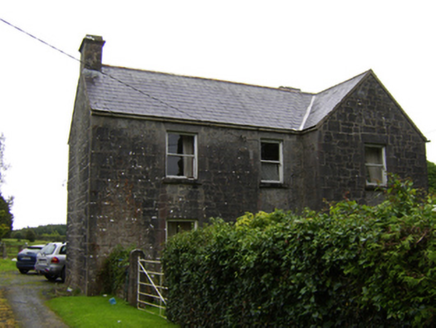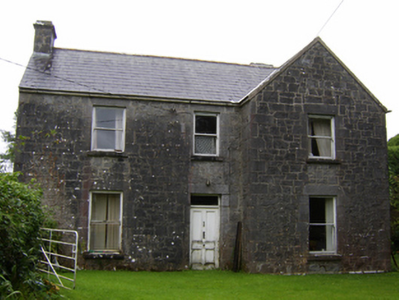Survey Data
Reg No
30408728
Rating
Regional
Categories of Special Interest
Architectural
Original Use
House
In Use As
House
Date
1840 - 1880
Coordinates
184057, 227961
Date Recorded
26/08/2009
Date Updated
--/--/--
Description
Detached three-bay two-storey house, built c.1860, of limestone, with advanced south end bay to front (west) elevation, and with lower two-bay two-storey return to rear. Pitched slate roofs with cut-stone chimneystacks and eaves course. Snecked stone walls with tooled quoins. Square-headed window openings with one-over-one pane timber sliding sash windows, cut-stone sills and tooled stone surrounds. Square-headed door opening with tooled stone lintel, and timber panelled door with overlight. Square-headed door opening to return with timber battened door. Multiple-bay single-storey outbuilding to east gable of return, having pitched slate roof, rubble stone walls, and square-headed openings with tooled stone lintels and cut-stone sills. Recent gate to front garden, with tooled stone piers and rubble stone walls. Set back from road, overlooking golf course.
Appraisal
This noteworthy mid- to late nineteenth-century house retains good fabric and details. The projecting end bay adds interest to the front elevation which is asymmetrical yet well ordered. The extensive use of tooled limestone shows the skill of nineteenth-century craftsmen.



