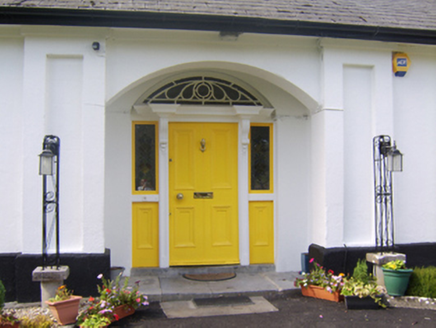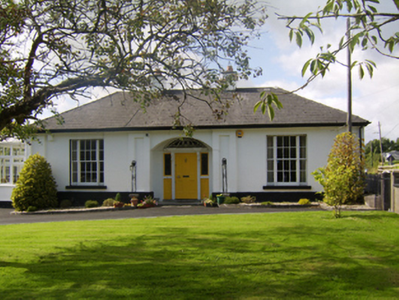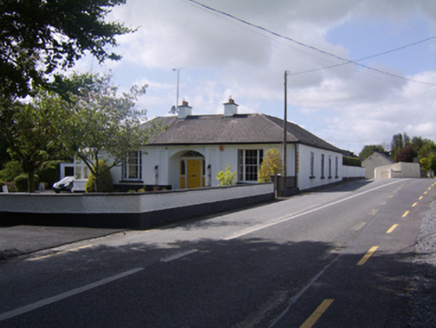Survey Data
Reg No
30408801
Rating
Regional
Categories of Special Interest
Architectural, Artistic
Original Use
House
In Use As
House
Date
1830 - 1870
Coordinates
184954, 229787
Date Recorded
04/09/2009
Date Updated
--/--/--
Description
Detached three-bay single-storey house, built c.1850, having four-bay north elevation, and recent flat-roofed extension to rear (west) elevation. Hipped slate roof with catslide roof to rear, and rendered chimneystacks. Rendered walls having panelled pilasters to ends of front façade and flanking entrance bay. Square-headed window openings with tripartite six-over-six pane timber sliding sash windows to front elevation, and replacement uPVC windows to other elevations, all with painted sills. Segmental arch to recessed porch with timber panelled door to inner wall having carved timber pilasters with consoles and cornices, flanked by stained-glass sidelights with timber panels below, and teardrop fanlight. North gable end directly onto roadside. Lawn to front with rendered boundary walls.
Appraisal
This classically proportioned villa forms an impressive feature in the landscape. The porch, doorcase and fanlight are well crafted and add artistic interest, creating a focal point to the façade. The building retains notable features such as the timber Wyatt sliding sash windows.





