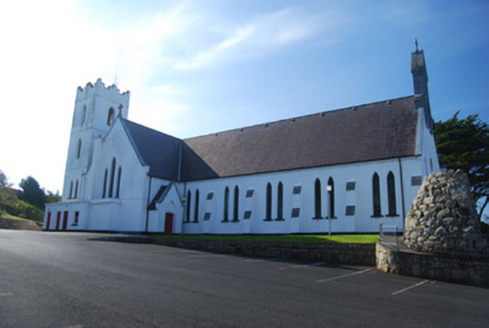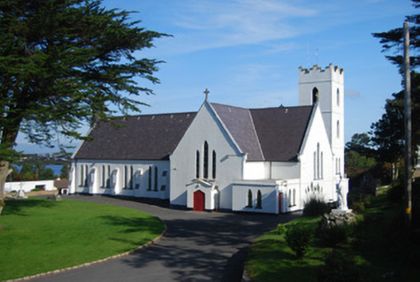Survey Data
Reg No
30409008
Rating
Regional
Categories of Special Interest
Architectural, Artistic, Social
Original Use
Church/chapel
Date
1915 - 1925
Coordinates
93583, 225015
Date Recorded
24/09/2008
Date Updated
--/--/--
Description
Freestanding seven-bay Catholic church, built c.1920, with four-stage bell tower to southeast corner and with lower flat-roofed sacristy to north. Gabled porches to northwest side of northeast transept and to gable of southwest transept. Pitched slate roofs, dressed stone bellcote to north gable, stone cross finials to all gables, lead covering to gables, and replacement uPVC rainwater goods. Painted lined and ruled rendered walls with two-stage buttresses having sloping limestone caps to east and west elevations, and iron vents below window openings. Paired pointed window openings to nave, triple pointed openings to transepts, oculus to north gable with flanking pointed-arch openings, smooth render surrounds throughout with rectangular tracery having margins and carrying stained glass. Paired pointed-arch windows to sacristy. Main entrance in road gable of nave has pointed opening with carved limestone, block-and-start to jambs, with step and replacement double-leaf battened timber door and overdoor. Triangular-headed entrance opening to northeast transept and square-headed to southwest, latter set into pointed-arch recess, with replacement double-leaf battened timber doors. Smooth rendered tower with plat bands and crenellations, with recent rectangular window opening to first stage, paired pointed-arch windows to second stage, recessed pointed-arch openings to third and open pointed arch opening to bell chamber at top stage. Interior of church has timber scissors truss roof atop hanging posts on carved stone corbels, and carved timber gallery to entrance end of nave, and carved timber and other recent metal and timber pews. Concrete steps give access to main entrance at roadside, with metal double-leaf pedestrian gates and turnstiles. Stone grotto to northeast of church, and religious effigies erected on grounds. Situated in airy grounds with associated parochial house and school to south and west.
Appraisal
The elevated position of this church gives it an imposing presence and dominant focus to the surrounding community. The building is notable for its long, slender form and clean lines, emphasised by the regularity of the nave elevations with buttresses standing between the tall paired windows. The tower and bellcote serve to punctuate the horizontal massing. The relatively plain interior echoes the simplicity of the exterior.



