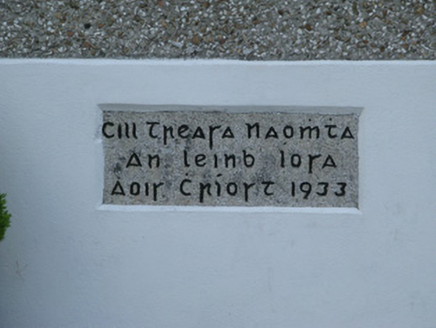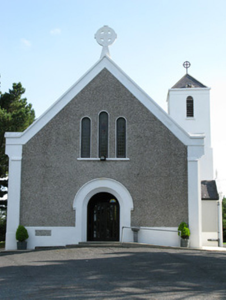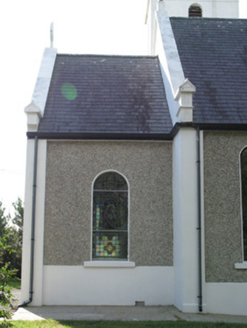Survey Data
Reg No
30409102
Rating
Regional
Categories of Special Interest
Architectural, Artistic, Social
Original Use
Church/chapel
In Use As
Church/chapel
Date
1930 - 1935
Coordinates
97396, 225774
Date Recorded
23/09/2008
Date Updated
--/--/--
Description
Freestanding gable-fronted Roman Catholic church, dated 1933, comprising seven-bay nave, single-bay chancel, three-stage bell tower (with sacristy to ground floor), pitched roof porch to south-west elevation, and concrete flat-roofed porch to south-east elevation of bell tower. Pitched slate roofs, with rendered copings to gables, and concrete Celtic cross finials and replacement uPVC rainwater goods. Pebbledashed walls to nave, chancel and side chapel with rendered plinth and with rendered pilasters between window openings to long walls of nave. Corbels to gables, and granite date plaque and rendered plinth to north-west elevation of nave. Bell tower has pyramidal slate roof with iron Celtic cross, painted rendered walls with cornice and frieze, external quarter-turn stair to first stage at south-east elevation with porch having projecting concrete wall surmounted by concrete landing to stairs. Round-headed window openings to tower, having concrete sills, timber louvers to top stage, and one timber casement window to ground floor. Tower has square-headed door openings, with battened timber door to first floor and replacement uPVC to ground floor. Round-headed window openings to nave, having concrete sills and timber frames, with lead-lined stained-glass windows to chancel and gable-front, east window being paired lights and gable-front having triple-light. Diminishing round-headed main entrance doorway having raised render surround, with hood-moulding having corbelled stops, and timber glazed double-leaf doors with glazed overdoor. Square-headed door opening with battened timber door to porch. Iron scissors truss roof to interior. Round-headed chancel arch with rendered moulded architrave, round-headed recess to reredos with sculpted marble altar, timber pews, painted Stations of the Cross to internal walls with statue to north-east corner of nave. Square-headed doorway to sacristy having carved timber architrave with timber panelled door. Tooled limestone font to north-west elevation of nave. Grotto to west side of entrance. Three-bay single-storey presbytery to south-east of church. Rubble stone boundary walls and piers.
Appraisal
This classically styled church is situated on an elevated site with the bell tower acting as a beacon in the landscape. There is a symmetrical theme throughout the building which is further emphasised by pilasters flanking the windows to the nave. Being the parish church, it is of great social significance to the local community. The roof is rather unusual, having iron trusses. The pebbledashed walls provide a pleasing contrast with the smooth-painted walls and enliven the external elevations.





