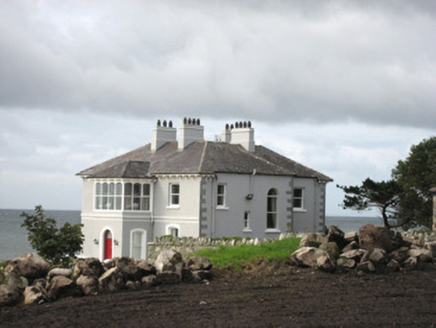Survey Data
Reg No
30409304
Rating
Regional
Categories of Special Interest
Architectural
Previous Name
Carrickmore
Original Use
Country house
In Use As
House
Date
1840 - 1880
Coordinates
120407, 222617
Date Recorded
03/09/2008
Date Updated
--/--/--
Description
Detached L-plan three-bay two-storey house, built c. 1860, having slightly lower two-storey projecting entrance bay. Recently renovated. Hipped slate roof with rendered chimneystacks having copings, and with bracketed eaves to front elevation. Painted rendered walls with block-and-start quoins and having string courses to front elevation between floors. First floor of entrance projection is glazed timber with bracketed eaves. Square-headed openings and one round-headed stairs window to first floor and camber-headed windows to ground floor, all with one-over-one pane timber sliding sash windows. First floor of entrance projection has fixed camber-headed lights. Round-headed door opening with replacement timber panelled door and fanlight. Enclosed within landscape gardens by rubble limestone walls and piers with wrought-iron gates. Stone outbuilding to north having hipped slate roof.
Appraisal
The imposing and impressive scale of this house is typical of larger nineteenth-century domestic archiecture. The appeal of the building is increased by its distinctive form including a box bay, elaborate roof and chimneystack array. Its retention of elaborate detailing to the walls and openings adds to its appeal. The design and massing of this house, combined with its coastal and roadside setting, makes it a landmark on the main road west along Galway Bay.

