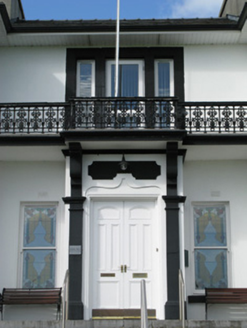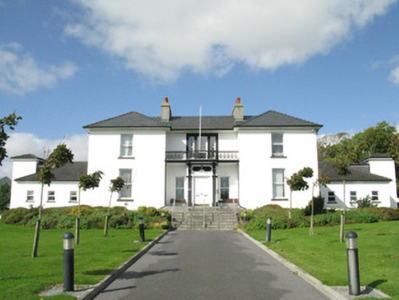Survey Data
Reg No
30409402
Rating
Regional
Categories of Special Interest
Architectural, Artistic
Original Use
Country house
In Use As
Office
Date
1830 - 1870
Coordinates
127044, 223693
Date Recorded
22/09/2008
Date Updated
--/--/--
Description
Detached three-bay two-storey over half-basement house, built c.1850, having projecting end bays and projecting porch to middle bay with balcony above. Recent additions to rear flanking main block. Hipped artificial slate roof having rendered chimneystacks, cast-iron rainwater goods and overhanging projecting eaves. Painted rendered walls. Square-headed window openings throughout having raised render reveals, painted tooled stone sills to front, painted rendered sills elsewhere. Tripartite arrangement of door and windows to balcony, and windows flanking porch. One-over-one pane timber sliding sash windows to front and side elevations, with stained glass to windows flanking main entrance, uPVC elsewhere. Square-headed door opening to porch flanked by painted rendered pilasters with scroll brackets supporting balcony, latter having ornate cast-iron railing. Moulded render surround to door with flat ogee detail and render panel above, and double-leaf timber panelled doors with tooled limestone stepped approach. Square-headed door opening to balcony having raised render surround, timber glazed door flanked by one-over-one pane timber sliding sash windows. Square-headed door openings to basement and additions having replacement uPVC doors.
Appraisal
This former country house is notable for its classic form, the projecting end bays and porch adding interest to its plan. The tripartite arrangement of openings to the entrance bay emphasise the symmetry of the design. The retention of interesting details such as the ornate balcony, stained-glass windows and well articulated entrance, enhances the structure. The overhanging eaves help to visually anchor the house in the landscape. The house, together with the entrance gates (30409403) form a group of interesting demesne structures.



