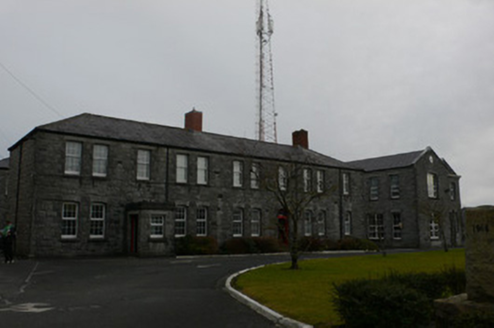Survey Data
Reg No
30409413
Rating
Regional
Categories of Special Interest
Architectural
Previous Name
Renmore Barracks
Original Use
Office
In Use As
Office
Date
1860 - 1900
Coordinates
131406, 225103
Date Recorded
01/02/2010
Date Updated
--/--/--
Description
Detached seven-bay two-storey military adminstration building, built c.1880, having paired windows to some bays, and square-plan flat-roofed porch towards north end. Hipped slate roof with cast-iron and replacement rainwater goods, and replacement red brick chimneystacks. Coursed rusticated snecked rubble limestone walls with cut-stone plinth. Square-headed windows to first floor with stone lintels and segmental-headed to ground floor having stone voussoirs, with replacement uPVC windows, with stone sills. Porch has square-headed doorway and window, and similar walling and replacement uPVC window. Segmental-headed doorways elsewhere to front and rear with stone voussoirs and timber battened doors.
Appraisal
This block forms part of the east side of the quadrangle at Dún Uí Mhaoilíosa and is similar in scale and detailing to the other structures. The variety of window and door openings adds interest and the quality of the stone masonry is testament to the skills of nineteenth-century craftsmen.

