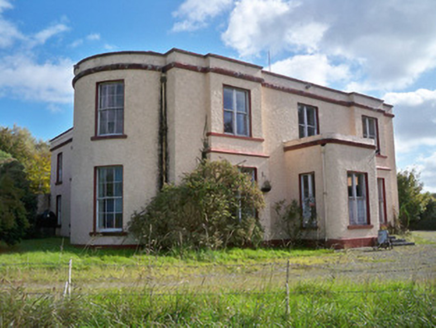Survey Data
Reg No
30409422
Rating
Regional
Categories of Special Interest
Architectural
Original Use
House
In Use As
House
Date
1780 - 1820
Coordinates
133143, 224870
Date Recorded
19/09/2009
Date Updated
--/--/--
Description
Detached three-bay two-storey house, built c.1800, with shallow full-height box-bays to end bays flanking flat-roofed porch, full-height bows added c.1850 to gable ends, slightly recessed three-bay side elevations. Six-bay rear elevation, middle two bays being narrower and recessed. Hipped slate roofs with cut-stone chimneystacks having rendered additions above, and cast-iron rainwater goods, rendered parapets and moulded render string courses to base of parapets of main roof and of porch. Painted roughcast rendered walls with render plinth. Square-headed window openings with timber sliding sash windows and painted sills and render reveals throughout, bipartite one-over-one pane to front elevation, six-over-six pane to bows and side elevations, and six-over-six pane, four-over-four pane and two-over-four pane to rear elevation. Render sill bands to box-bay windows. Square-headed door opening to side of porch having double-leaf timber door with moulded round-headed panels, and overlight. Square-headed door opening to rear elevation having timber battened door. Set within its own grounds and bounded by mature trees and hedgerow. Decorative cast-iron gates and circular-profile stone piers to site entrance, forming one half of level crossing gates.
Appraisal
The two-storey bows to each end are a distinctive feature of this house. Skilled carpentry is evident in the use of bowed sashes. The house retains its distinctive form and many interesting features such as its slate roof, timber sash windows and the attractive panelled front door.

