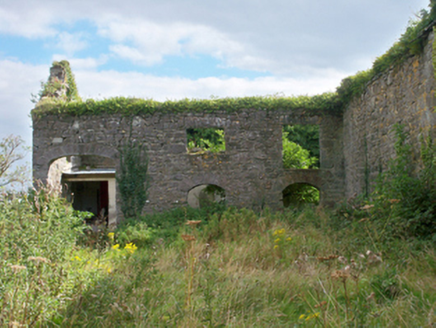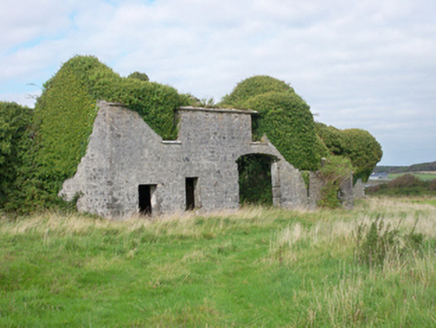Survey Data
Reg No
30409428
Rating
Regional
Categories of Special Interest
Architectural
Original Use
Farmyard complex
Date
1760 - 1800
Coordinates
134812, 221392
Date Recorded
18/09/2009
Date Updated
--/--/--
Description
Ruinous remains of farmyard, built c.1780, having two-storey outbuildings forming range to north, with range to east end of this running southwards, range to south end of this projecting eastwards. Detached outbuilding to south range of yard. Detached outbuilding to east of yard abutting remains of walled garden. Gables remaining of pitched roofs, hipped corrugated-iron roof to centre range. Rubble limestone walls throughout. Square-headed window openings having stone lintels and sills. Camber-headed carriage arch to outbuilding to north-east and to north elevation of south-east range. Remaining wall of walled garden has remains of elliptical-arched carriage arch with cut-stone voussoirs.
Appraisal
This farmyard, although now ruinous and derelict, retains some interesting features such as the carriage arch openings. Good quality materials and craftsmanship create a satisfying whole in keeping with the former status of Ardfry House.







