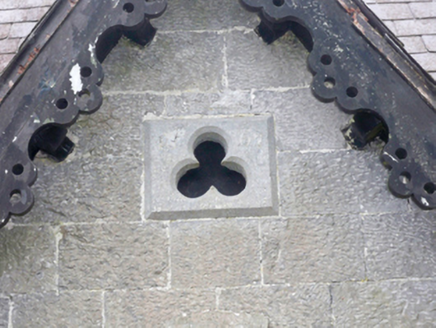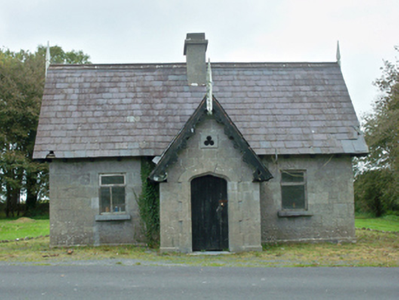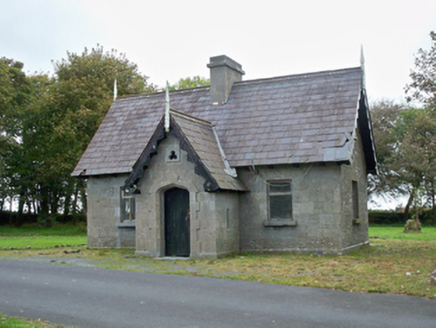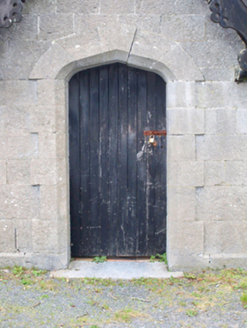Survey Data
Reg No
30409512
Rating
Regional
Categories of Special Interest
Architectural
Previous Name
Rinville
Original Use
Gate lodge
Date
1840 - 1880
Coordinates
136321, 222135
Date Recorded
02/10/2009
Date Updated
--/--/--
Description
Detached three-bay single-storey gate lodge with dormer attic, built c.1860, having gabled porch to front (south) elevation and gabled return to rear. Pitched slate roofs having clay ridge tiles, decoratively carved timber bargeboards, carved timber brackets to eaves, carved timber finials, and coursed cut limestone chimneystack. Coursed cut limestone walls with tooled limestone plinth to front and side elevations, rubble stone walls to rear. Square-headed window openings having cut limestone lintels, cut limestone voussoirs to that to east end of front elevation, with cut-stone sills and replacement timber windows. Triangular-headed window openings to east and west gables having cut-stone sills and replacement timber windows. Trefoil opening with carved stone surround to porch gable. Tudor arch front door opening having raised block-and-start surround and timber battened door. Located inside entrance gates to Rinville Park.
Appraisal
This attractive gate lodge, although now disused, retains its original form and character, and is an integral component of the Rinville estate. The gate lodge is well designed and contains many interesting features such as its well crafted stone walling, decorative bargeboards, and entrance surround. It is visible from the road and is a significant landmark in the area.







