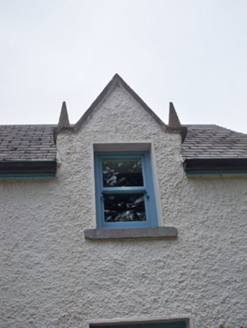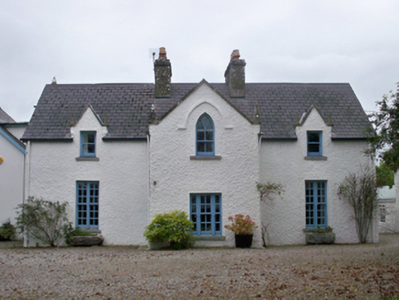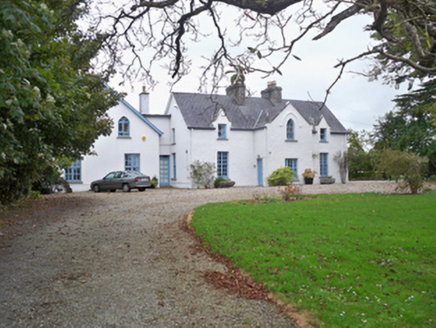Survey Data
Reg No
30409515
Rating
Regional
Categories of Special Interest
Architectural
Original Use
House
In Use As
House
Date
1850 - 1870
Coordinates
137732, 223414
Date Recorded
02/10/2009
Date Updated
--/--/--
Description
Detached single-storey three-bay house with half-dormer floor, built c.1860, having projecting gabled central bay to front (north-west) elevation, two-bay return to rear, and recent two-bay two-storey gable-fronted extension to north-east gable. Pitched tiled roof having clay ridge tiles and rendered chimneystacks, with gables to dormer windows to front elevation, with cut limestone copings and finials. Painted roughcast rendered walls throughout. Square-headed window openings, having stone sills, with one-over-one pane timber sliding sash windows to first floor and ground floor having tripartite two-over-two pane window to middle bay and double six-over-six pane windows to end bays. Pointed arch window opening to first floor of central bay having hood-moulding and stone sill with two-over-two pane timber sliding sash window, and Y-tracery to top. Two-over-two pane timber sliding sash windows to side elevation, with cut limestone sills. Square-headed front door opening to north side of porch, having timber panelled door. House set within its own site, with lawn to front having painted roughcast rendered walls to boundary.
Appraisal
An interesting house of the mid-nineteenth century, with some Gothic Revival influences evident, although the tradition of symmetry is retained. Notwithstanding a large extension, the house retains its original form, enhanced by timber sash windows, roughcast render and paired chimneystacks. The gabled central bay with its pointed arch window adds interest to the front façade.





