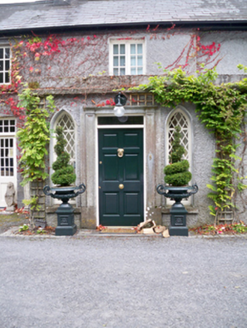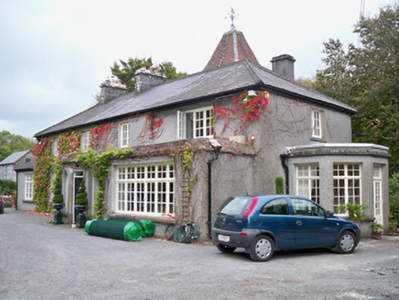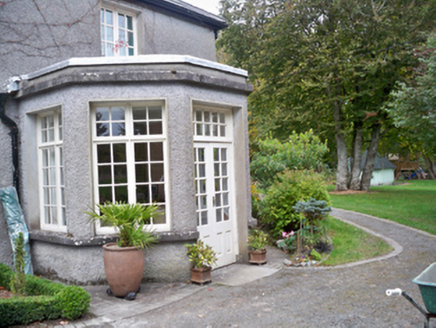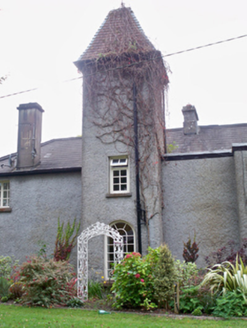Survey Data
Reg No
30409517
Rating
Regional
Categories of Special Interest
Architectural
Original Use
House
In Use As
House
Date
1840 - 1880
Coordinates
139078, 223619
Date Recorded
02/10/2009
Date Updated
--/--/--
Description
Detached complex-plan four-bay two-storey house, built c.1860, having flat-roofed two-bay single-storey entrance block to front (west) elevation, and square-profile three-stage tower with pyramidal roof set into rear. Single-bay single-storey block with pitched slate roof to north gable, with two-bay three-storey block to rear of this, and flat-roofed two-storey single-bay additions to re-entrant corner of this block and main block. Half-hexagonal flat-roofed entrance porch extension to south elevation. Recent conservatory to west gable of north block. Hipped slate roof having clay ridge tiles and coursed limestone chimneystacks to main block. Pyramidal tile roof to tower. Pitched slate roof, hipped to west end, to north wing. Roughcast rendered walls throughout. Square-headed window openings having stone sills and double small-paned timber casement windows, ground floor openings having paned toplights. Pointed arch window openings to front porch having stone sills and timber latticed windows. Round-headed stair window opening to tower having stone sill and fixed timber window with fanlight. Square-headed front door opening having tooled limestone surround and timber panelled door with overlight. Square-headed door openings, having half-glazed timber panelled double-leaf door with overlight to west end of front elevation, and half-glazed timber panelled double-leaf door to south porch. Carriage arch with cut-stone voussoirs set in rubble stone boundary wall to north of house. Outbuilding to north with pitched slate roof, rubble stone walls and replacement timber fittings. Property is set within its own grounds having mature trees.
Appraisal
Rockhill House has an asymmetrical yet well ordered front elevation, with a complex-plan multi-phase construction to the rear. It is recorded that Daniel Higgins had a residence here in 1814, but it appears that this was an earlier house to the south of the present structure, the latter having been built in the later nineteenth century as a wing of the earlier house. The building retains much original fabric. The tower to the rear is a curious feature, enlivening the building. The house is set in a mature landscape.







