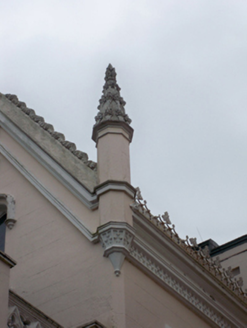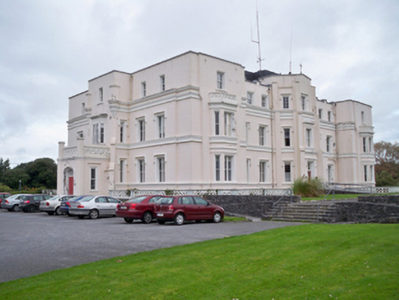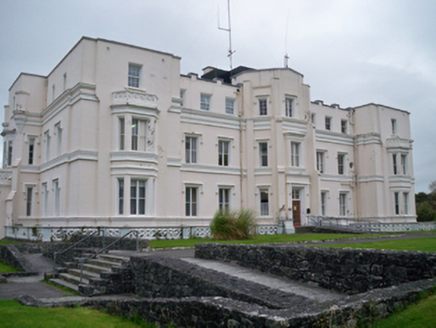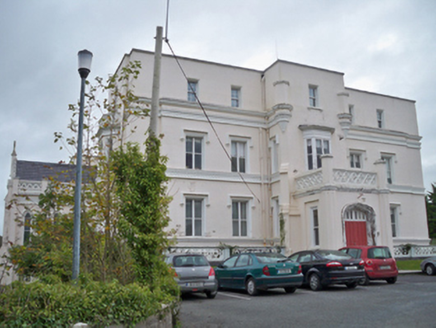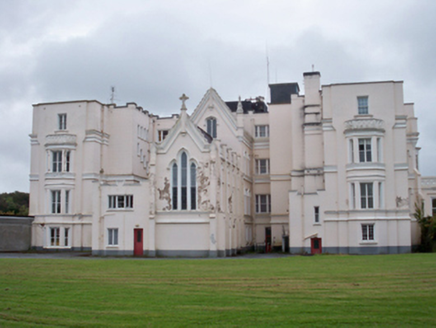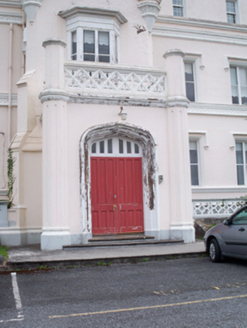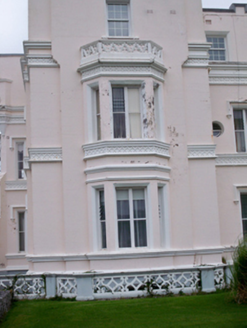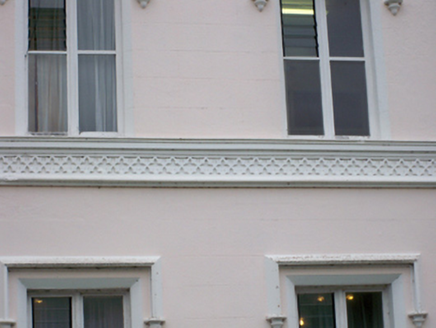Survey Data
Reg No
30409528
Rating
Regional
Categories of Special Interest
Architectural, Artistic, Historical, Social
Original Use
Country house
In Use As
School
Date
1835 - 1840
Coordinates
142495, 220410
Date Recorded
02/10/2009
Date Updated
--/--/--
Description
Detached E-plan country house, built 1838 with two storeys over raised basement. Further floor and flat roof added c.1970. Now in use as healthcare institution. East (entrance) and west elevations are five bays and have projecting tower-like middle bay with stepped corner buttresses, that to entrance elevation being fronted by canted oriel window and square-plan porch with fluted octagonal corner turrets having rendered openwork parapet, and with bartizan feature to each corner at original roof level. South (garden) elevation is seven-bay (nine-bay to later top storey), and has projecting end bays with slightly projections to front with triple-height canted-bay windows with rendered openwork balconies, canted central bay has windows to canted sides and buttresses to front corners. North elevation has deep returns of east and west elevations flanking partly infilled re-entrant corners, in turn flanking two-bay three-storey projection fronted by two-storey chapel. Flat roofs to main block and wings. Pitched slate roof to rear return and chapel, having decoratively rendered copings with bartizan-like details to return and having cross finial and pinnacles to chapel gable. Crenellations to parapet wall of garden front and chapel. Render chimneystack, and cast-iron rainwater goods. Painted lined-and-ruled rendered walls, upper floors having moulded sill courses and decorative render bands with quatrefoil and other motifs below windows. Moulded sill course to ground floor, and rendered plinth. Square-headed window openings, original floors having moulded render hood-mouldings to all except north elevation, with replacement timber windows. Replacement uPVC windows to later floor. Tudor arch double-light window to gable of rear return, hood-moulding. Tudor arch door opening to porch having painted moulded surround and timber panelled double-leaf doors with paned overlight, and moulded steps. Square-headed door opening to garden elevation having moulded render surround and label-moulding and glazed timber panelled door with paned overlight. Square-headed recent door openings to north elevation. Chapel has four-bay nave elevations, triple-light gable window with continuous render hood-moulding and stained glass. Tudor arch window openings to lower level, with replacement timber windows. Render balustrade to basement area to south and west elevations. House is set in extensive mature grounds.
Appraisal
This highly decorative country house was designed by George Papworth for Sir Thomas Redington. It is Papworth's largest surviving country house. The complexity of the plan is lent coherence by the comprehensive decorative scheme, with render string and sill courses to all elevations. The Redingtons of Kilcornan were responsible for the development and design of the village which has at its heart a walled village green with an imposing cenotaph to Thomas Redington. Kilcornan was originally a sixteenth-century castle of Ulick de Burgo. The house now serves as a training centre for people with learning disabilities.
