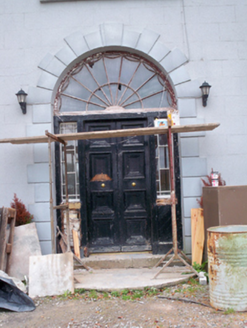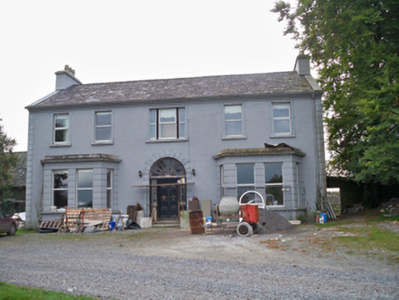Survey Data
Reg No
30409529
Rating
Regional
Categories of Special Interest
Architectural
Original Use
Country house
In Use As
Country house
Date
1800 - 1840
Coordinates
144963, 222043
Date Recorded
02/10/2009
Date Updated
--/--/--
Description
Detached three-bay two-storey house, built c.1820, having canted bay double windows of c.1900 to front (north) elevation and two-bay two-storey return to rear. Pitched slate roofs having clay ridge tiles with painted smooth lined-and-ruled rendered chimneystacks, cast-iron rainwater goods, and moulded render eaves course. Painted smooth lined-and-ruled rendered walls having painted rendered quoins. Roughcast rendered walls to rear return. Square-headed window openings, that over entrance being tripartite, with stone sills and replacement uPVC windows throughout, having decorative render surrounds to first floor front elevation, and channelled render surrounds to bay windows. Round-headed door opening with rendered block-and-start surround and timber panelled double-leaf door having paned sidelights and cobweb fanlight. Square-headed pedestrian entrance to yard to rear with wrought-iron gate. Multiple-bay two-storey outbuildings to yard to rear having pitched slate roofs, dressed limestone walls and square-headed openings, some with timber louvers. Property is set in own grounds in mature landscape.
Appraisal
A pleasing symmetrical elevation, with unusual two-bay bay windows. It is enhanced by the central Wyatt windoww, render details and notable entrance with sidelights and fanlight. The house is contextualised by outbuildings and mature grounds.



