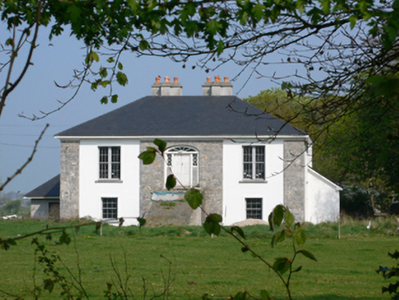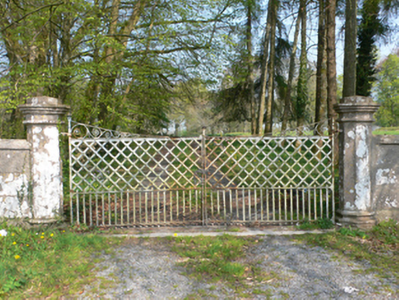Survey Data
Reg No
30409604
Rating
Regional
Categories of Special Interest
Architectural
Previous Name
Blakeland Lodge
Original Use
House
Date
1800 - 1840
Coordinates
149693, 225839
Date Recorded
02/09/2009
Date Updated
--/--/--
Description
Detached three-bay single-storey house over raised basement, built c.1820, having two-bay side elevations, and various lower additions to rear. Hipped reslated roof with rendered chimneystacks centrally placed to valley. Rendered walls, with coursed dressed limestone to quoin pilasters and to entrance bay. Square-headed replacement timber sliding sash windows, bipartite six-over-six pane to ground floor front and six-over-six pane to side elevations and to basement. Timber panelled door with geometric sidelights, and spoked fanlight, reached by flight of steps over area, steps under reconstruction at time of survey. House set in mature grounds with good trees. Double-leaf latticed wrought-iron gates to road entrance with cut limestone octagonal-plan piers with moulded cornices and plinths, and dressed limestone quadrant walls with slightly projecting alternate horizontal and vertical coping stones.
Appraisal
The villa-style house is quite rare in County Galway. The pilaster details are also unusual and the building is enhanced by its varied fenestration and the retention of timber sash windows and timber panelled door with geometric sidelights. Its setting, in mature grounds, is attractive.



