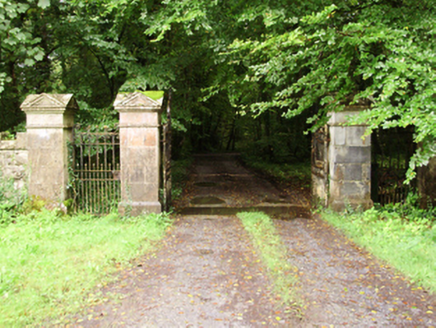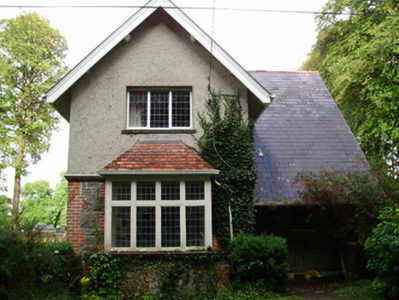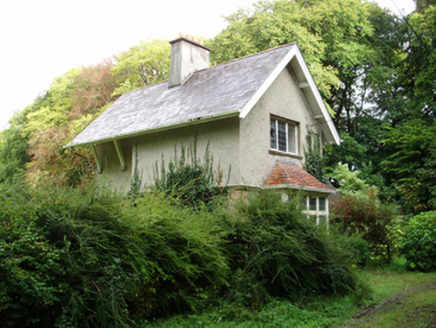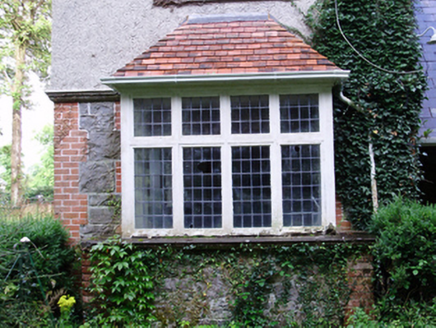Survey Data
Reg No
30409607
Rating
Regional
Categories of Special Interest
Architectural
Original Use
Gate lodge
Date
1890 - 1930
Coordinates
149745, 224100
Date Recorded
02/09/2009
Date Updated
--/--/--
Description
Detached L-plan two-bay two-storey gate lodge, built c.1910, with gable-fronted projection to front (west) elevation, having box-bay window with hipped terracotta tiled roof. House not in use. Pitched slate roof with oversailing eaves, timber eaves brackets and catslide roof to front elevation of main block creating veranda, rendered chimneystack and cast-iron rainwater goods. Roughcast rendered walls to first floor with moulded limestone string course, rock-faced rusticated limestone walls to ground floor having red brick quoins. Square-headed window openings with slate sill and red brick dressings to bay window, leaded timber casement windows throughout, having pivoting toplights to bay window. Square-headed door opening with timber and glazed door set under veranda. Wrought-iron railings to front of site. Wrought-iron double-leaf gates with flanking wrought-iron pedestrian gates, both flanked by cut limestone piers with plinths and carved capstones.
Appraisal
The Arts and Crafts style of this house make it unusual in the region's architectural heritage. Features of note, typical of architecture of its style and era, are the steep catslide roof, deep eaves and casement windows. The use of varied finishes such as stone, render, brick and timber creates textural variation in its appearance. The finely cut piers to the road entrance display the work of skilled craftsmen and may possibly pre-date the lodge.







