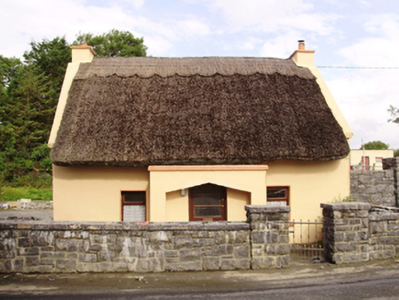Survey Data
Reg No
30409622
Rating
Regional
Categories of Special Interest
Architectural, Technical
Original Use
House
In Use As
House
Date
1780 - 1820
Coordinates
146693, 219775
Date Recorded
02/09/2009
Date Updated
--/--/--
Description
Detached three-bay single-storey house, built c.1800, with flat-roofed entrance porch having recessed door opening to front (south) elevation, and with recent extension to rear havong pitched tiled roof. Pitched thatched roof with raised scolloped ridge, low rendered end chimneystacks and copings. Rendered walls. Square-headed window openings with render sills and replacement timber windows. Square-headed half-glazed timber door. Recent cast-metal gate to front garden, with rubble limestone-clad piers and boundary wall.
Appraisal
This house is typical of Irish vernacular building tradition, though somewhat smaller than the average. Built of local readily available materials, resulting in its simple design and appearance. Buildings of such character are an important link to our architectural past and are cecoming scarce in the Irish countryside.

