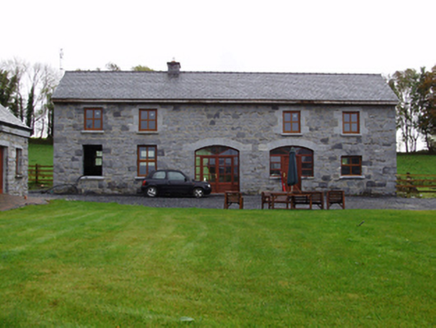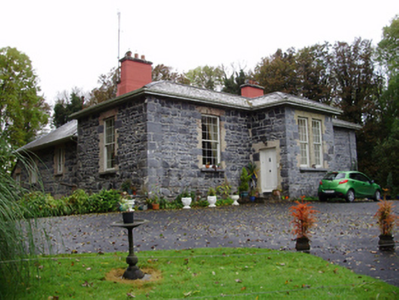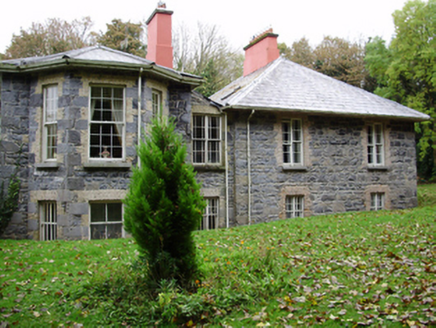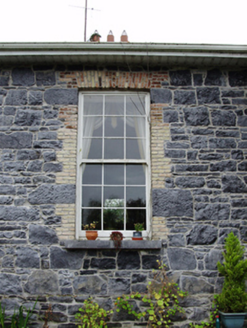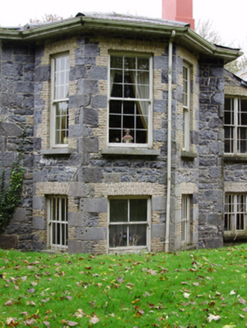Survey Data
Reg No
30409708
Rating
Regional
Categories of Special Interest
Architectural
Previous Name
Rathville
Original Use
Country house
In Use As
House
Date
1840 - 1860
Coordinates
160688, 224747
Date Recorded
20/10/2009
Date Updated
--/--/--
Description
Detached double-pile house, built c.1850, comprising three-bay single-storey front block over raised basement having projecting porch, single-bay two-storey end elevations, west having full-height canted bay window. Lean-to single-bay link to full width of rear, and two bay deep full-width rear block having multiple-bay rear elevation, with shallow lean-to projections to rear elevation. Hipped slate roofs, catslide to link, with rendered chimneystacks. Coursed rubble limestone walls, render removed. Square-headed window openings with yellow brick block-and-start surrounds, tooled limestone sills, having timber sliding sash windows, double to front of porch, with nine-over-nine pane to front block, two-over-two pane to lower level of side elevations of front block. Margined two-over-two pane double windows to link and upper floor of rear block, and some two-over-two and four-pane windows. Square-headed door opening to porch with yellow brick block-and-start surround, timber panelled door having cut limestone steps. Square-headed doorway to rear elevation having timber battened door with overlight. Ranges of converted outbuildings to west of site, comprising nine-bay single-storey block, six-bay single-storey block and five-bay two-storey block with four-bay first floor. Now in use as apartments. Pitched artificial slate roofs and coursed rubble stone walls. Square-headed window openings with replacement uPVC windows and cut-stone sills. Square-headed door openings to single-storey blocks, vehicular openings to five-bay single-storey block, and segmental arched to two-storey block with cut-stone voussoirs, all openings having replacement uPVC doors. Set within its own grounds.
Appraisal
An unusual house where the single-storey symmetrical front hides a larger more complex structure behind. The projecting porch with paired tall windows enlivens the otherwise plain facade. The walls and openings display good-quality craftsmanship and the range of timber sash windows considerably enhanced the building. The house and its grouping of outbuildings form an attractive and interesting group in the landscape.
