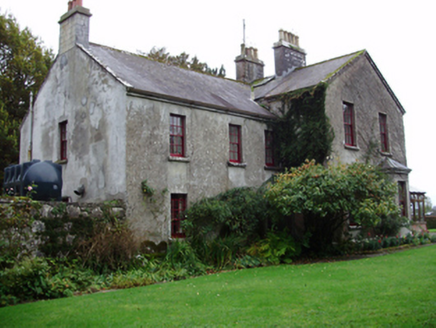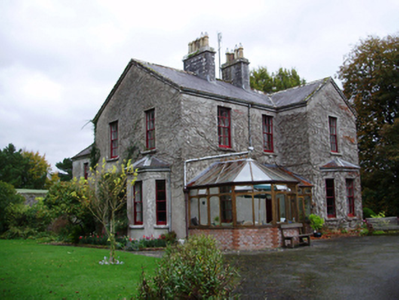Survey Data
Reg No
30409714
Rating
Regional
Categories of Special Interest
Architectural
Original Use
House
In Use As
House
Date
1900 - 1905
Coordinates
158569, 222067
Date Recorded
19/10/2009
Date Updated
--/--/--
Description
Detached irregular plan two-storey house, built 1901, having three-bay front (south) elevation, two-bay gable ends, gabled projecting end bay to front with canted bay window. Canted bay window also to west gable, slightly lower three-bay two-storey return to rear, and two bays of east elevation having slightly advanced gable to two bays. Recent glazed timber conservatory to front elevation. Pitched slate roofs with cut limestone chimneystacks and cast-iron rainwater goods. Rendered walls. Square-headed window openings with tooled limestone sills having six-over-six pane timber sliding sash windows. Round-headed door opening with moulded render surround, having timber panelled door with fanlight and cut limestone threshold, now set in conservatory, square-headed part-glazed timber battened door set under timber canopy to east elevation. Six-bay two-storey outbuilding to rear of site with pitched slate roof, rendered walls and square-headed openings with fixed timber windows and timber battened doors, external stairs accessing upper floor. Entrance gates to south-west of site comprising double-leaf wrought-iron gates, to cast-iron piers, and curving rubble stone flanking walls. Set within own grounds.
Appraisal
This the turn of the twentieth century house is given added interest by the centrally placed cut-stone chimneystacks and the canted bay windows. The gables and bay windows are typical of the era, creating pleasing asymmetrical elevations to all sides, enhanced by the retention of its timber sash windows. It is pleasantly situated in landscaped grounds set back from the road with the outbuilding and gates adding further to the setting of the house.



