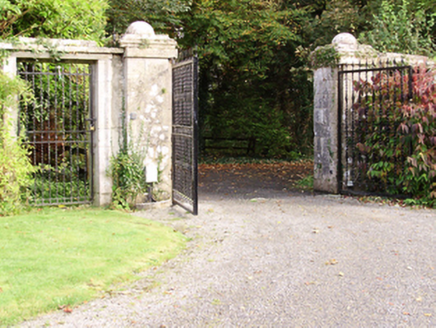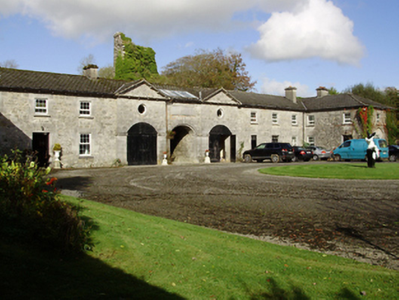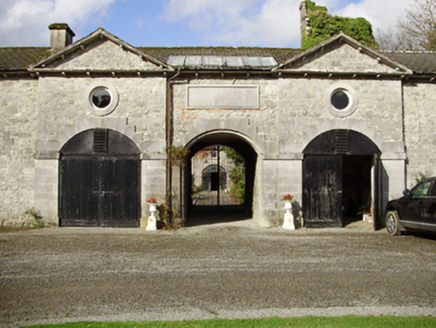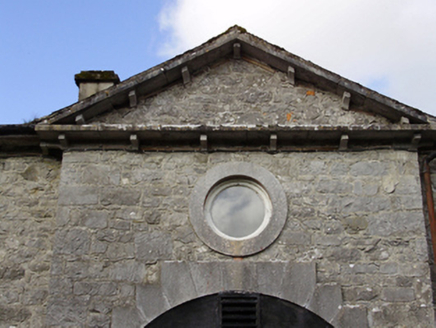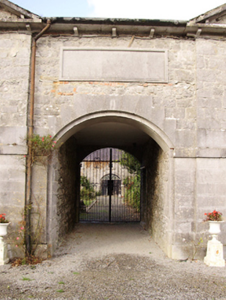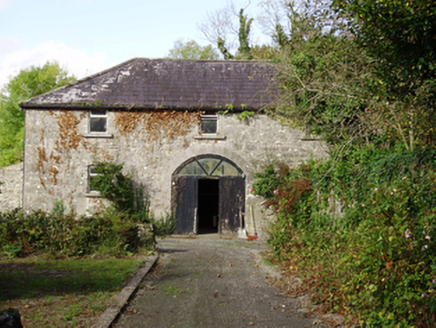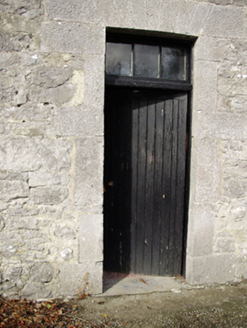Survey Data
Reg No
30409715
Rating
Regional
Categories of Special Interest
Architectural
Original Use
Outbuilding
In Use As
Outbuilding
Date
1780 - 1820
Coordinates
155526, 219886
Date Recorded
20/10/2009
Date Updated
--/--/--
Description
Farmyard complex, built c.1800, located to west of Saint Cleran's House. Comprising eleven-bay two-storey west range with projecting two-bay deep single-bay ends, slightly advanced pedimented bays flanking central arched thoughway. Sprocketed hipped slate roof with rendered chimneystacks, cast-iron rainwater goods and cut limestone eaves course on brackets. Cut-stone pediments, dentillated. Rubble limestone walls with dressed quoins, having cut-stone panel above central throughway, and cut-stone impost course to it and pedimented bays. Oculus windows to breakfronts, with cut-stone surrounds. Square-headed window openings elsewhere, with block-and-start cut-stone surrounds, tooled sills and replacement uPVC windows, windows to projecting end bays set in round-headed recesses. Square-headed door openings with timber battened doors, some having overlights. Segmental arches to throughway and pedimented bays, with cut-stone surrounds and voussoirs, and double-leaf timber battened doors to latter. Further range to north is three-bay and two-storey, with single-storey lean-to to west end, hipped slate roof, rubble limestone walls and segmental carriage arch with double-leaf timber battened door, spoked fanlight and cut-stone voussoirs. Five-bay range to west having pitched slate roof, rubble stone walls and elliptical carriage arches with double-leaf timber battened doors. Gateway to road comprises ashlar stone piers having moulded caps with domes, flanked by square-headed pedestrian entrances with cut-stone lintels, copings and parapets, with decorative metal vehicular and pedestrian gates. Set within grounds of Saint Clerans.
Appraisal
This impressive courtyard of outbuildings, part of St. Cleran's demesne, is an excellent example of planned outbuildings and stables associated with a country house. They comprise an elegantly proportioned north-west range surrounded by well-executed buildings further to the rear and steward's house to the south. The pedimented breakfronts with their restrained ornamentation create a focal point, while the site's significance is enhanced by the quality of the stone masonry and retention of original features. The former steward’s house adds further to the site and reflects the scale of a what a fully functional demesne was like, and contextualise the house.
