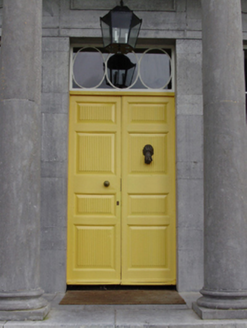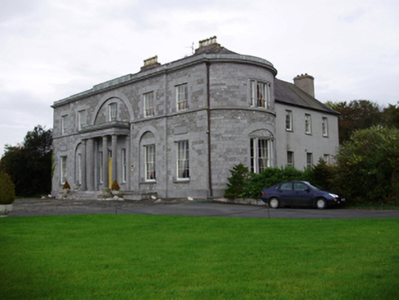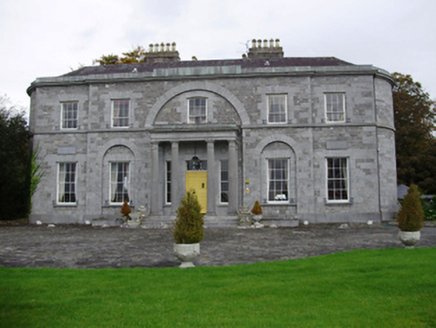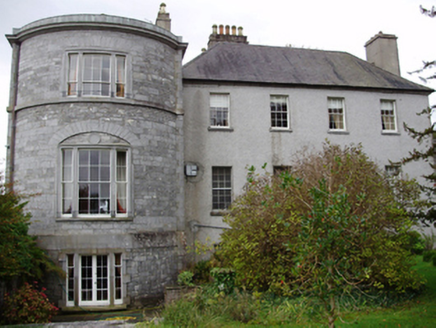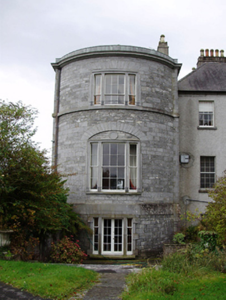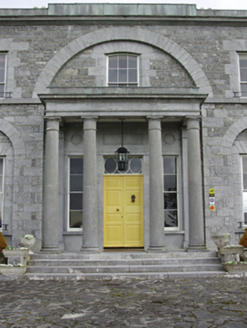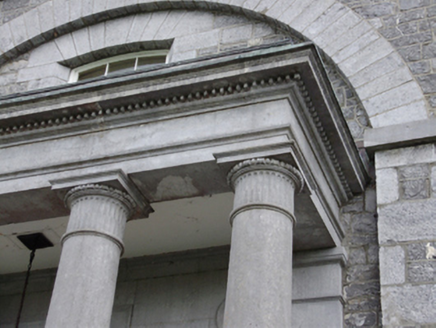Survey Data
Reg No
30409716
Rating
National
Categories of Special Interest
Architectural, Artistic, Historical
Original Use
Country house
In Use As
Country house
Date
1780 - 1815
Coordinates
155689, 219917
Date Recorded
19/10/2009
Date Updated
--/--/--
Description
Detached five-bay two-storey over basement country house, built 1807, facing east, to front of and at right angle to earlier four-bay two-storey over basement house of 1784, and having stairs return to rear re-entrant corner, and further return to south end of rear of front block. Front block has slightly recessed bows to gable ends, shallow breakfront fronted by tetrastyle Tuscan portico. Now also in use as a guest house. Hipped slate roofs, sprocketed to returns, with rendered chimneystacks, paired and centrally placed to rear slope of roof of front block. Moulded limestone cornice and cut-stone parapet to front block. Dressed limestone walls to front and side elevations of front block, with cut-stone sill course and plinth. Breakfront has double-height segmental arch recess to entrance bay, flanked by round-headed recesses to ground floor of flanking bays. Roughcast rendered walls to earlier block and returns. Segmental-arch window opening to first floor of entrance bay, square-headed elsewhere to front elevation, with cut-stone voussoirs and tooled sills, with six-over-three pane timber sliding sash windows to first floor and six-over-six pane to ground floor. Similarly paned tripartite windows to bows, with carved stone surrounds. Low wrought-iron railings to window openings of front block. Square-headed window openings to earlier block, with six-over-six windows to top floor, and nine-over-nine pane to ground floor. Round-headed eight-over-eight pane stairs window to stairs return. Six-over-three and six-over-six pane windows to returns. Square-headed main entrance door opening with double-leaf timber panelled door having geometric overlight, flanked by two-over-two pane sidelights, with cut-stone steps. Portico of limestone, comprising circular-profile columns with fluted collared capitals, supporting entablature with frieze and dentillated moulded cornice. Single-storey outbuildings to rear with pitched slate roofs and dressed limestone walls, segmental-arched openings with cut-stone voussoirs and surrounds to southern range, square-headed door openings to western range, replacement timber doors to both ranges. Double-leaf wrought-iron gates, flanking dressed stone piers and rubble stone boundary wall to north-west of site. Set within its own grounds.
Appraisal
Built by the Burke family, this country house is of considerable significance and retains its form, character and much of its historic fabric. It was built in two phases with the rear block constructed in 1784 when the ancestral castle nearby was abandoned. The later block to the east, designed by Sir Richard Morrison, was added in 1807 by J. H. Burke and now forms the front façade of the house. McParland suggests that it is adapted from the rear elevation of Gandon's Military Infirmary in the Phoenix Park. Formerly the home of the film director John Huston, the interiors were altered to designs by Michael Scott. Saint Clerans with its different phases of construction and alteration, is a fine example of the development of country house architecture.
