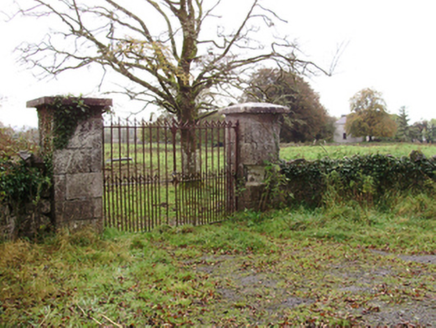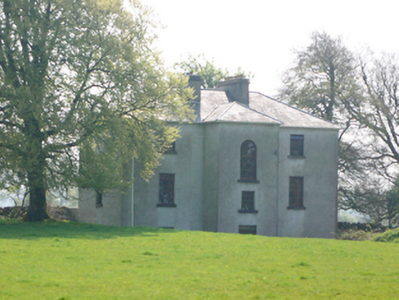Survey Data
Reg No
30409718
Rating
Regional
Categories of Special Interest
Architectural
Original Use
House
Date
1760 - 1800
Coordinates
160663, 220054
Date Recorded
20/10/2009
Date Updated
--/--/--
Description
Detached three-bay two-storey over basement house, built c.1780, having lower projecting stairs return. Hipped slate roof with centrally placed pair of rendered chimneystacks. Rendered walls. Square-headed replacement windows to rear elevation, round-headed to to stairs window. Front elevation not visible. Extensive grounds accessed by gateway comprising square-plan dressed limestone piers with caps and decorative double-leaf wrought-iron vehicular gate, with rubble limestone boundary walls.
Appraisal
This medium-sized rural house is typical of higher status domestic architecture of the late eighteenth century. It is enhanced by the retention of its slate roof and the varied fenestration, and its extensive mature grounds.



