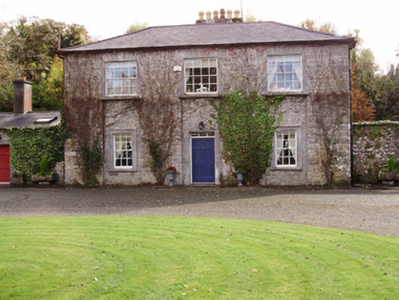Survey Data
Reg No
30409719
Rating
Regional
Categories of Special Interest
Architectural
Original Use
Steward's house
In Use As
House
Date
1780 - 1820
Coordinates
155552, 219848
Date Recorded
19/10/2009
Date Updated
--/--/--
Description
Detached three-bay two-storey steward's house, to south of estate farmyard of Saint Clerans, built c.1800, and having single-storey addition to west end. Sprocketed hipped skirt slate roof with rendered chimneystack to mid-roof, cast-iron rainwater goods and cut limestone eaves course. Rubble limestone walls with dressed quoins, with square-headed recesses to ground floor openings. Square-headed window openings with tooled stone sills and voussoirs and block-and-start surrounds to first floor, having eight-over-eight pane timber sliding sash windows, and cut-stone surrounds to ground floor window openings having roughly dressed voussoirs to retaining arches and with replacement six-over-six pane timber sliding sash windows. Square-headed door opening with cut raised block-and-start surround, roughly dressed voussoirs to retaining arch, timber panelled door and paned overlight.
Appraisal
This former steward's house is a fine part of the collection of buildings at Saint Clerans and illustrates the importance and architectural quality of the demesne. The recesses to the ground floor are unusual, and the varied sizes of windows and the retention of timber sash windows all add interest. The use of sprocketed roofing and good quality limestone details links the house visually with the ranges of outbuildings. It, the outbuildings, gates and the country house form a particularly fine and important architectural grouping.

