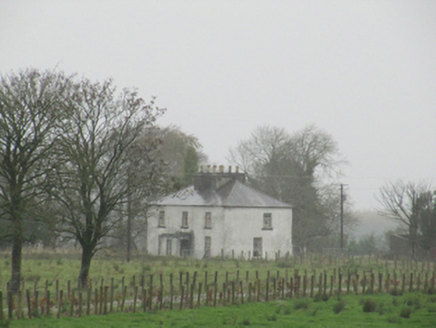Survey Data
Reg No
30409801
Rating
Regional
Categories of Special Interest
Architectural
Original Use
Country house
Date
1780 - 1820
Coordinates
167799, 225580
Date Recorded
09/11/2009
Date Updated
--/--/--
Description
Detached three-bay two-storey house, built c.1800, having later flat-roofed porch to front (south) elevation. Now disused. Hipped slate roof with deep rendered chimneystacks and ceramic chimneypots. Rendered walls. Square-headed window openings with timber sliding sash windows, six-over-six pane to ground floor, three-over-six to first floor and two-over-two to porch. Square-headed door opening to east side of porch, having timber door. Site entrance to east with square-profile rendered piers, recent gate, and rendered quadrant walls.
Appraisal
The pleasing symmetrical elevation of this house, with its diminishing windows, is typical of Georgian buildings. The large chimneystacks with many pots add interest to the roofline. The house retains much original fabric, and is enhanced and contextualised by its setting in a mature landscape.

