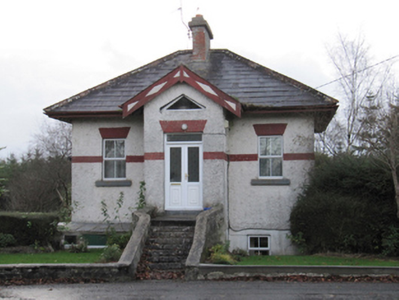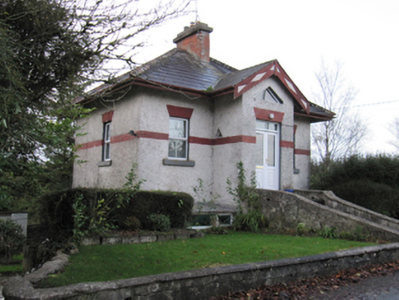Survey Data
Reg No
30409804
Rating
Regional
Categories of Special Interest
Architectural
Original Use
Gate lodge
In Use As
House
Date
1840 - 1880
Coordinates
171036, 223746
Date Recorded
06/11/2009
Date Updated
--/--/--
Description
Detached three-bay single-storey over raised basement former gate lodge, built c.1860, having gabled entrance porch. Now in use as house. Hipped slate roof with oversailing eaves, timber eaves, and with red brick chimneystack. Roughcast rendered walls with red brick platband at mid-window level, smooth rendered walls to basement. Square-headed window openings with red brick voussoirs, painted sills, and replacement uPVC windows. Triangular fixed timber window over entrance door and at lower level to sides of porch. Square-headed door opening with red brick voussoirs and replacement uPVC door. Approached by flight of steps with rubble stone retaining walls with render coping. Rubble stone boundary walls with render coping.
Appraisal
Formerly the gate lodge to the now demolished Eastwell House, this building is unusual for having a basement and steps up to the front door. It has otherwise many of the features of gate lodge architecture, being consciously designed with a symmetrical elevation and modest size. It is a visual reminder of the demesne, and a notable landmark on the road, closing the vista from the former avenue, now a public road.



