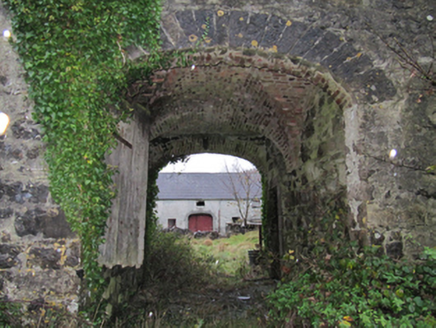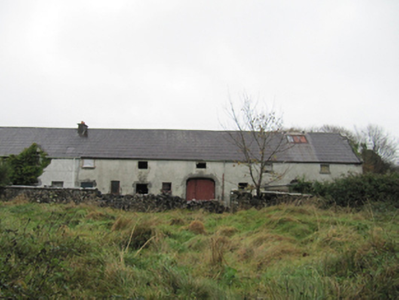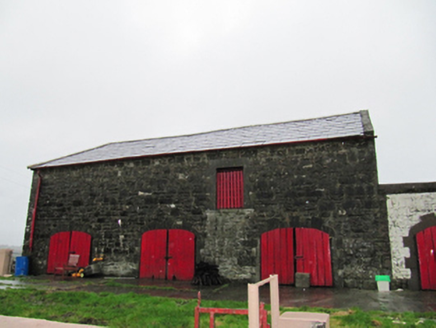Survey Data
Reg No
30409805
Rating
Regional
Categories of Special Interest
Architectural
Original Use
Farmyard complex
Historical Use
House
Date
1780 - 1880
Coordinates
171497, 223911
Date Recorded
10/11/2009
Date Updated
--/--/--
Description
Farmyard complex, having east and west ranges built c.1800, and north range built c.1860. North range comprises three-bay two-storey outbuilding with single pitching door to first floor and vehicular arches to ground floor, then three-bay single-storey flat-roof unit to middle of range, and three-bay two-storey house to east end of range. Two-storey west range has multiple-bay south end with two vehicular arches to ground floor, then a throughway, then two one-over-two bay units, with disused three-bay two-storey house to north end. East range has disused three-bay two-storey house at north end, then one-over-two bay unit, integral carriage arch, and then two one-over-two bay units. Outbuildings have pitched slate roofs, with corrugated-iron to south end of west range, stone eaves course, and rubble limestone walls, rendered in parts. Square-headed window openings, some with latticed frames, some with brick reveals and voussoirs visible, all with cut-stone sills. Square-headed door openings with cut-stone block and start surrounds with keystones, and elliptical carriage arches, having brick voussoirs to throughway of west range with brick vaulting to throughway itself, and cut-stone block and start surrounds to north and east ranges, with corrugated-iron door to archway of east range, and timber battened double-leaf doors elsewhere. House in north range has hipped slate roof with rendered chimneystack, and rendered walls with flat-roof porch and square-headed replacement windows. Houses to east and west ranges have half-dormer first floor windows and flat-roof porches with timber doors, replacement windows to house in east range and two-over-two pane timber sliding sash windows to west range. Later rendered boundary walls and dry-stone walls to centre of yard. Remains of walled garden to east.
Appraisal
This is a good example of a large farmyard complex, the buildings of which retain much interesting fabric, including tooled limestone doorcases, which display skilled stone masonry and other techniques. The use of dimishing slates is common to this area and has a pleasing effect. Formerly the farmyard for Eastwell House, the extensive ranges of outbuildings indicates the prosperity of the Usher family who once lived there. Divided up by the Land Commission and subsequently converted for use as dwelling houses, this group of buildings and the nearby former gate lodge are a visual reminder of the now demolished country house.





