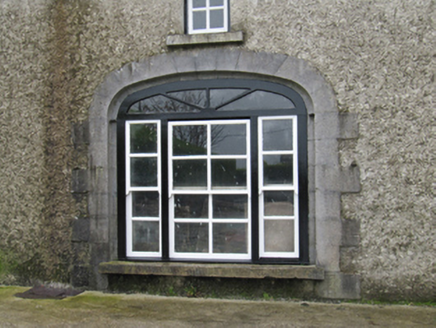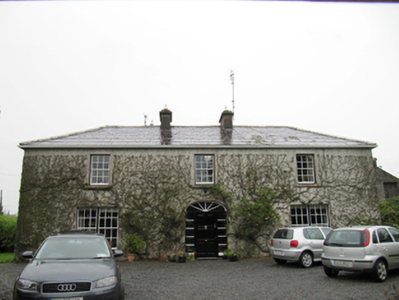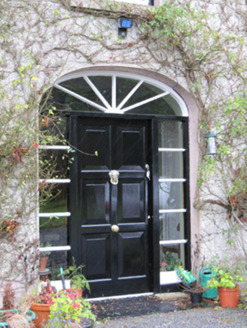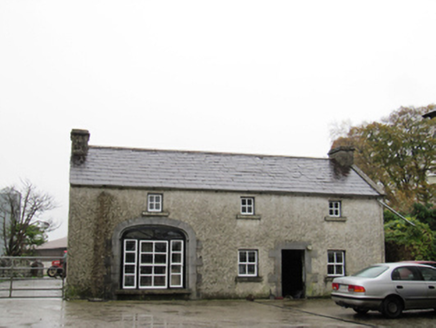Survey Data
Reg No
30409806
Rating
Regional
Categories of Special Interest
Architectural
Original Use
House
In Use As
House
Date
1760 - 1800
Coordinates
170068, 221526
Date Recorded
09/11/2009
Date Updated
--/--/--
Description
Detached three-bay two-storey house, built c.1780, having later full-height return to rear, built c.1930, with lower three-bay two-storey block to re-entrant corner and having trianguar-plan middle bay. shallow hipped slate roof with rendered chimneystacks, pitched slate roof to rear block. Square-headed window openings having cut limestone sills and six-over-six pane timber sliding sash windows, bipartite to ground floor of front elevation. Some replacement uPVC windows to rear elevation ground floor. Elliptical-headed door opening with timber panelled door, spoked fanlight and fixed multi-pane sidelights. Three-bay two-storey house and outbuilding to rear, with external staircase to south gable, having pitched slate roof with rendered chimneystacks, rendered walls, square-headed window openings with two-over-two pane timber sliding sash windows to ground floor and fixed windows to first floor, with cut-stone sills, square-headed doorway with cut limestone block-and-start surround, and elliptical carriage arch with cut limestone block-and-start surround and later limestone sill and four-over-four pane tripartite timber sliding sash window. Recent entrance gates and piers to road entrance.
Appraisal
This house has a pleasing symmetrical elevation that is enhanced by the retention of timber sash windows and roof slates. It was partly burnt in the early twentieth century and extended to the rear at that time. The use of large slates for the lower part of the roof, diminishing to smaller slates towards the top is a pleasing feature common to this part of the county. Visible from the road, it adds interest to the roadscape, and the fine house and outbuilding to the rear adds to the context.







