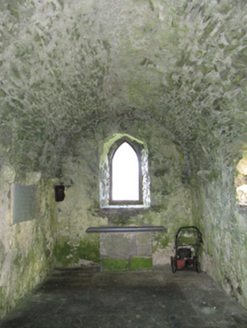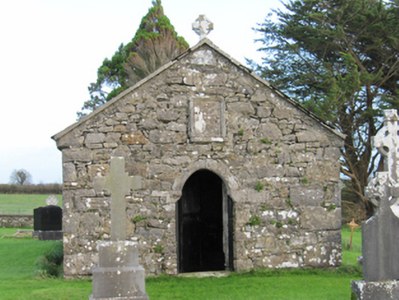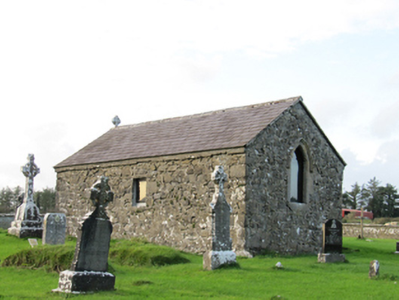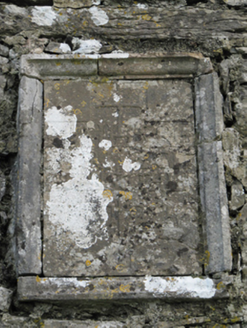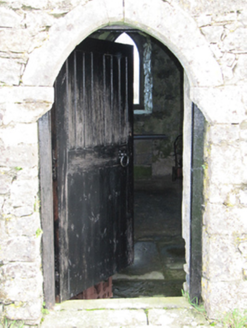Survey Data
Reg No
30409808
Rating
Regional
Categories of Special Interest
Archaeological, Architectural, Historical
Original Use
Church/chapel
Date
1550 - 1650
Coordinates
172297, 219404
Date Recorded
06/11/2009
Date Updated
--/--/--
Description
Freestanding single-cell Roman Catholic church, built c.1600. Now disused. Pitched slate roof with cut limestone eaves course and with sculped cross finial to entrance gable. Rubble limestone walls, with inscribed plaque to west gable. Pointed arch window opening to east gable, having chamfered limestone surround and replacement fixed window. Pointed arch door opening with cut limestone surround and with corbels supporting the two arch stones, with timber battened door and limestone threshold. Corbelled ceiling and limestone-flagged floor to interior. Recent altar to west end. Inscribed memorial plaques and timber sculpture to interior. Set within graveyard. Double-leaf pedestrian gates to graveyard entrance, with rendered boundary walls. Double-leaf steel and cast-iron gates to site entrance to roadside, having rendered square-profile piers and quadrant walls.
Appraisal
The simple construction of this once-ruinous church is enhanced by an appropriate recent renovation. Enhanced and contextualised by its graveyard setting, the memorial plaque to the interior indicates that this has long been a burial place for the O'Madden family of Hy-Many or Uí Maine. The carefully tooled but partly uncut doorway is indicative of its early date.
