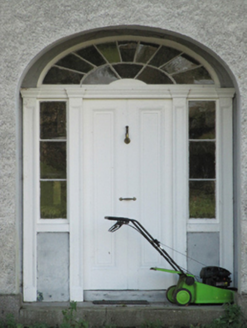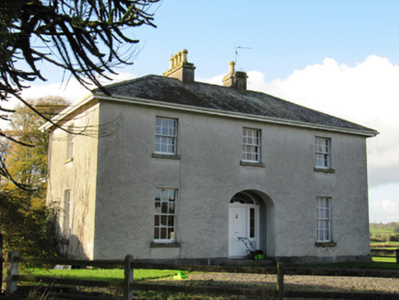Survey Data
Reg No
30409901
Rating
Regional
Categories of Special Interest
Architectural
Original Use
House
In Use As
House
Date
1760 - 1800
Coordinates
180155, 225403
Date Recorded
10/11/2009
Date Updated
--/--/--
Description
Detached L-plan three-bay two-storey house, built c.1780. Hipped slate roof with rendered chimneystacks with ceramic chimneypots. Roughcast rendered walls with cut limestone plinth course. Square-headed window openings with cut limestone sills and six-over-six pane timber sliding sash windows. Some blind window openings to north elevation. Elliptical-headed recessed door opening, with timber panelled door with spoked coloured glass fanlight and sidelights, with stall risers and flanked by panelled timber pilasters. Farmyard to west, having multiple-bay two-storey outbuildings to east and west and south ranges, and boundary wall with recent gate to north boundary. Pitched slate and corrugated-iron roofs, partly rendered rubble stone walls, and square-headed openings. Site entrance to north.
Appraisal
A notable house retaining much early fabric, the roughcast render and timber sash windows giving textural interest and a patina of age. The blind window openings to the north elevation may be a stylistic device to relieve the blank wall. The house is enhanced and contextualised by its mature landscape and outbuildings, and the well designed entrance gateway is a notable feature on the road.



