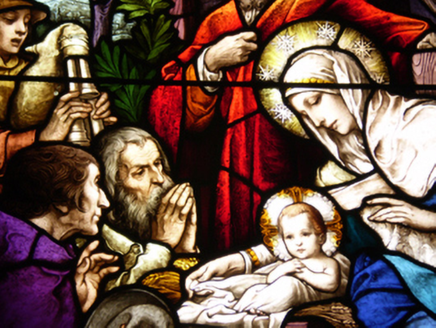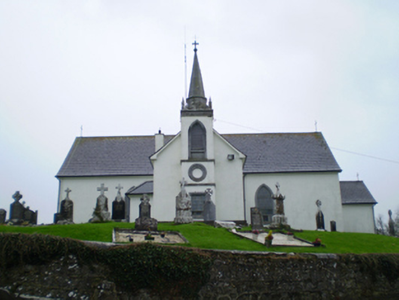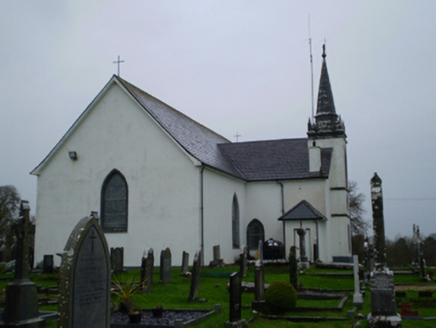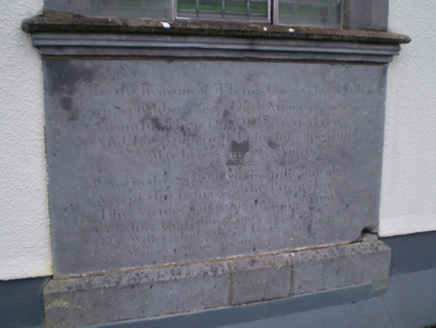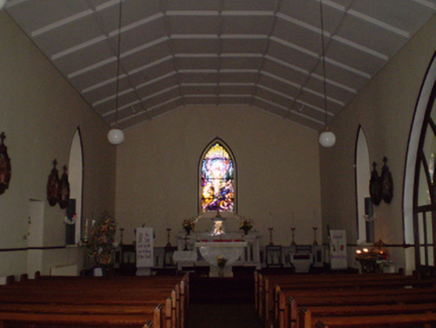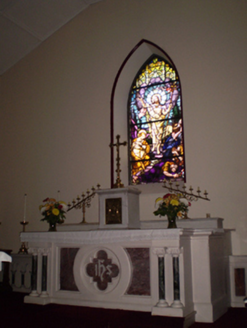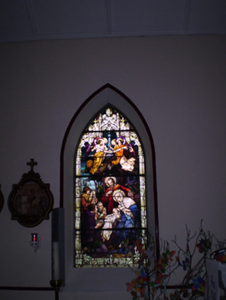Survey Data
Reg No
30409903
Rating
Regional
Categories of Special Interest
Architectural, Artistic, Social
Previous Name
Saint Augustine's Catholic Chapel
Original Use
Church/chapel
In Use As
Church/chapel
Date
1800 - 1840
Coordinates
183886, 224772
Date Recorded
09/11/2009
Date Updated
--/--/--
Description
Freestanding Roman Catholic church, built c.1820, having three-bay north-south nave elevation, with altar to south end, gabled entrance porch to north end, gabled side chapel to centre of west elevation now in use as side chapel, gabled sacristy to centre of east elevation, with square-profile two-stage tower with spire set into east elevation. Sprocketed pitched slate roofs with metal cross finials, cast-iron rainwater goods, and octagonal-profile cut limestone spire to tower with cut-stone cross finial, eaves course and crenellations and square-profile pointed corner pinnacles. Painted wet dashed rendered walls with smooth render plinth course, inscribed limestone memorial plaque to west elevation, with cut-stone plinth and carved cornice. Tower has cut-stone string courses and round panel with carved stone surround. Pointed arch window openings with chamfered limestone surrounds and sloped sills, having louvres to tower, and having stained-glass windows to other openings. Square-headed window opening with chamfered limestone surround and sloped sill to bottom stage of tower, with stained-glass window. Pointed arch door openings to west side of porch, north sides of sacristy and former porch, with chamfered limestone surround and double-leaf timber battened door, having leaded coloured glass overlight to sacristy and side chapel. Interior of church having glazed timber screen to side chapel, carved marble altar furniture, timber gallery to west end, and stained-glass windows. Situated on elevated site, with graveyard to site. Square-profile rendered piers with recent double-leaf vehicular gates and pedestrian gate, with rendered quadrant walls with terminating piers. Rubble stone boundary walls.
Appraisal
The cruciform-like plan form results from the placement of the sacristy in the middle of one long side wall and a former porch, now a side chapel, along the other. The Gothic Revival tower shows evidence of the skill of nineteenth-century stone masons, and the stained-glass windows, depicting the Nativity, the Pieta, and the Resurrection, are well executed multi-figured narrative scenes showing skill in their design and execution, and add artistic interest to the interior. Situated on a rise, the distinctive form is a notable landmark on the road.
