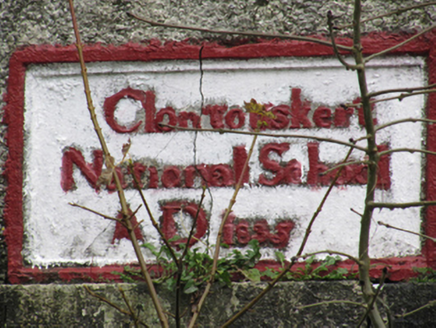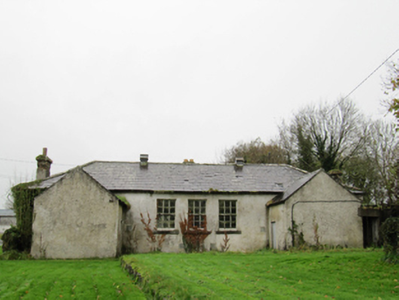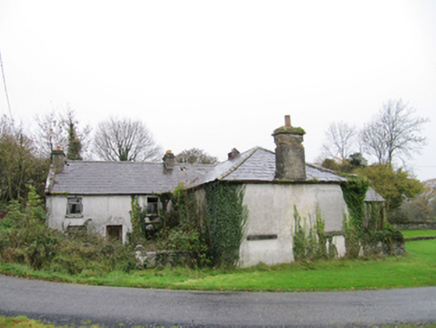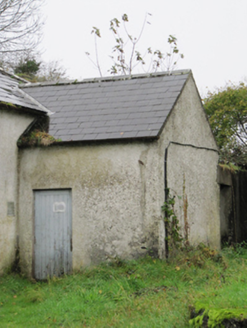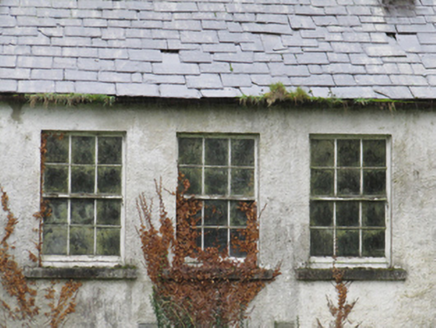Survey Data
Reg No
30409904
Rating
Regional
Categories of Special Interest
Architectural, Social
Original Use
School
Date
1830 - 1840
Coordinates
184158, 224611
Date Recorded
09/11/2009
Date Updated
--/--/--
Description
Detached T-plan five-bay single-storey school and master's house, dated 1835, main east-west block being school proper, with gabled entrance porches to each end of front elevation, and three-bay two-storey teacher’s house at right angles to rear. Slate roof, pitched to school and pitched to house, with rendered chimneystacks, and having gabled ridge vents to school, and pitched slate roofs to porches. Roughcast walls with plaque inscribed: "Clontouskert [sic] National School AD 1835". Square-headed window openings with cut-stone sills, and six-over-six pane timber sliding sash windows to school, blocked windows to east elevation, and having replacement timber windows and door to house. Square-headed door openings to inner elevations of entrance porches, having timber battened doors. Rubble stone boundary walls delineating garden to house.
Appraisal
Although now in poor condition, this arly school and master's house is an important part of the social history of the area. The symmetrical front elevation with paired entrance porches is typical of school buildings right up to the mid-twentieth century, providing separate entrances and cloakrooms, usually one for boys and one for girls. The tall windows set high in the wall provided daylight without the distraction of views out. The provision of teacher’s accommodation adjoining the school was a common feature of nineteenth-century schools, although the arrangement here, with the house at a right angle, is unusual.
