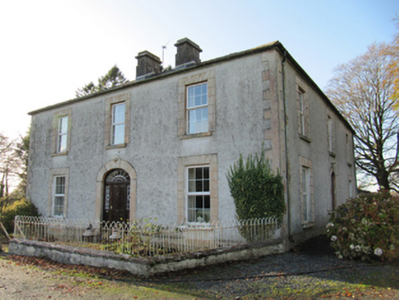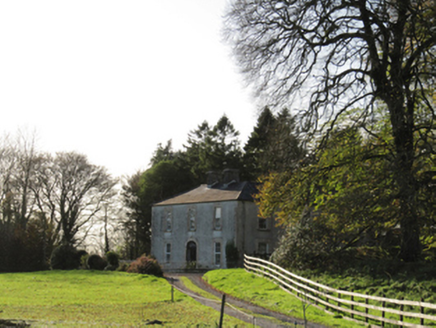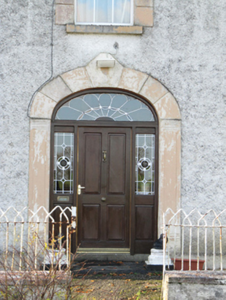Survey Data
Reg No
30409905
Rating
Regional
Categories of Special Interest
Architectural
Original Use
House
In Use As
House
Date
1840 - 1880
Coordinates
179882, 223760
Date Recorded
10/11/2009
Date Updated
--/--/--
Description
Detached three-bay two-storey house, built c.1860, having symmetrical front and north elevations. Hipped slate roofs with cut limestone chimneystacks and eaves course, and some cast-iron rainwater goods. Roughcast rendered walls with smooth render quoins. Square-headed window openings with render surrounds, cut-stone sills and replacement uPVC windows. Elliptical-headed door openings with render surrounds to front and north elevations, having timber panelled door with petal fanlight and leaded sidelights over timber risers, and with cut-stone threshold. Render plinth wall to front garden, with cast-iron railings, and square-plan rendered gate piers to site entrance, with rendered flanking walls.
Appraisal
The pleasing symmetrical elevation of this house is enhanced and its formal properties emphasised by the render quoins and surrounds to the openings and the unusual duplication of the front elevation in the side elevation facing the approach to the house, The paired chimneystacks and tall windows provide a vertical counterpoint to the horizontal emphasis of the hipped roof and broad front elevation. The house retains much fabric which enhances its character, including roof slates, roughcast render and cut-stone chimneystacks.





