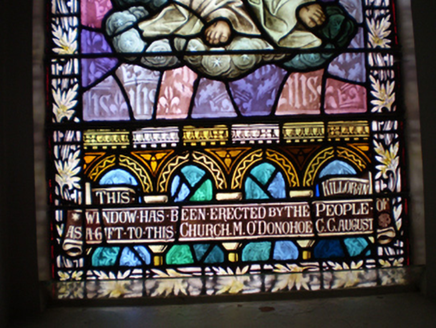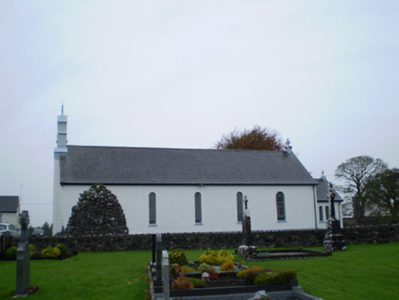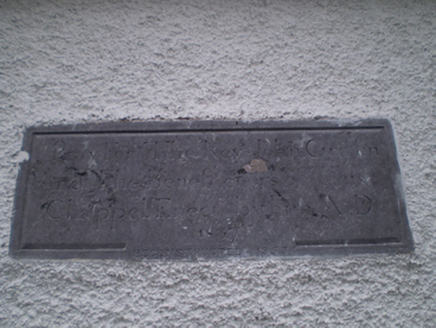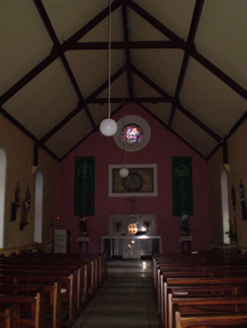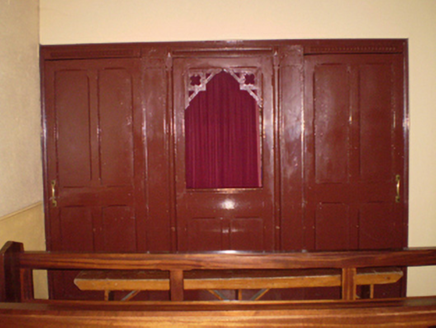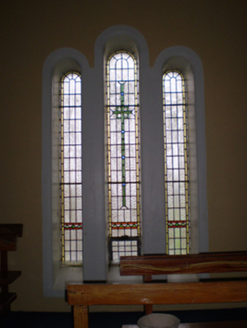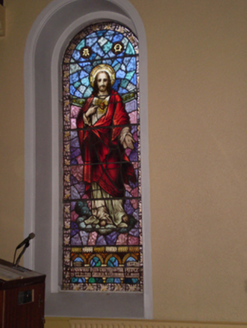Survey Data
Reg No
30409906
Rating
Regional
Categories of Special Interest
Architectural, Artistic, Social
Original Use
Church/chapel
In Use As
Church/chapel
Date
1835 - 1840
Coordinates
176416, 221661
Date Recorded
09/11/2009
Date Updated
--/--/--
Description
Freestanding gable-fronted Roman Catholic church, dated 1837, refurbished 1953-4, having five-bay nave elevation, advanced centrepiece to gable-front, and gabled single-bay sacristy to north elevation. Pitched slate roofs with painted rendered bellcote and render cross finials, and with cast-iron rainwater goods. Painted wet dashed rendered walls with smooth render plinth course, with inscribed cut limestone memorial date plaque to west elevation of sacristy. Round-headed window openings, with painted rendered reveals and sills, with stained-glass windows. Round-headed recess to gable-front with triple-light stained glass window with dentillated sill, and square-headed door opening with double-leaf timber battened door. Interior having vestibule divided into three chambers, with segmental-headed arches, having timber staircase to east chamber, leading to gallery above with timber sheeted parapet wall, timber panelled confessional set into wall under gallery, A-frame open truss roof to nave, marble altar furniture, stained-glass windows, and with carved limestone baptismal font to vestibule. Set in lawned grounds with grotto, later presbytery, and numerous later memorials to site. Recent entrance gates and rubble stone boundary walls. Graveyard adjacent.
Appraisal
This church is a notable local landmark, highly visible from the road. Like many rural Catholic churches, it dates from the period following Emancipation, when the new freedom and confidence of the Catholic church led to an extensive rural church building programme. The simple forms are enhanced by painted render details and the retention of slate roofs. The masonry walls to the internal porch are an unusual feature, as many churches typically have glazed timber screens under the gallery. The curved soffit and jambs of the arches to the vestibule add interest, and the stained glass windows are of artistic and social interest, being the donations of local parishioners.
