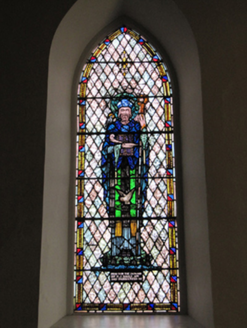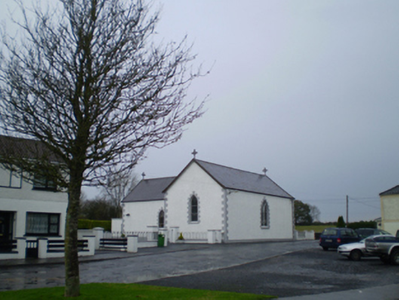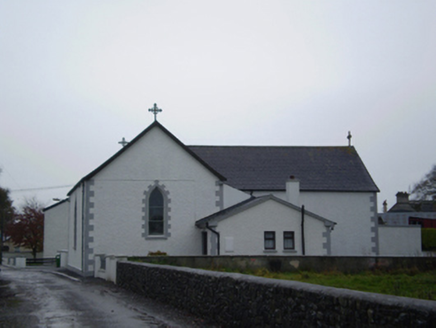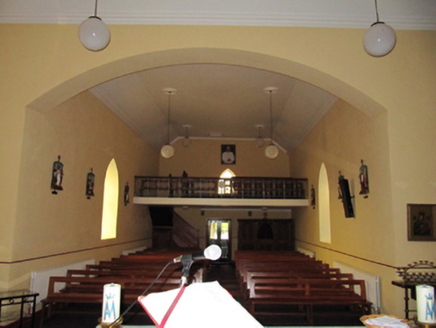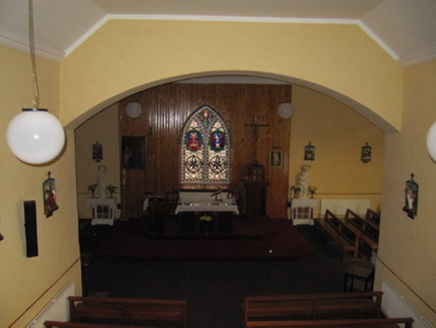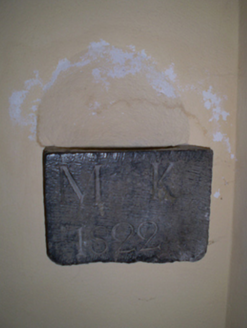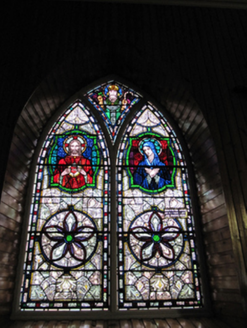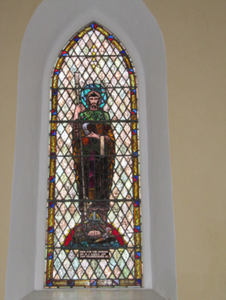Survey Data
Reg No
30409909
Rating
Regional
Categories of Special Interest
Architectural, Artistic, Historical, Social
Original Use
Church/chapel
In Use As
Church/chapel
Date
1820 - 1840
Coordinates
181961, 220631
Date Recorded
09/11/2009
Date Updated
--/--/--
Description
Freestanding T-plan Roman Catholic church, built c.1830, having single-bay nave lower than transepts, altar to middle of south long wall, recent sacristy to east end of north wall, and recent flat-roofed annex to north-east, and recent porch to north side of west transept. Pitched slate roofs with metal cross finials. Painted roughcast rendered walls with smooth render quoins and plinth. Pointed arch window openings with painted render surrounds and painted sills, with stained-glass windows, having Y-tracery to that in south elevation. Square-headed door openings with recent doors. Interior having moulded cornices to plastered coved ceilings, segmental-headed crossing arch, gallery with timber staircase and metal railings, dated dressed limestone holy water fonts, some marble altar furniture, timber panelled confessional, and stained-glass windows. Recent entrance gates, railings and piers to east and west of site. Located to north of Fair Green, adjacent to street.
Appraisal
Both the siting and the plan of this church are unusual. T-plan churches are a common type, but the plan here is slightly asymmetrical, with the nave being off centre relative to the altar, and also unusual in being lower than the transepts. The extreme proximity to the street, and the near blank elevation facing Fair Green are also notable. The stained-glass windows add artistic interest to the interior, and the depiction of the Irish Saints Colmcille and Brendan, as well as the patron of the church, Saint Patrick, are visual reminders of the Celtic Revival of the early twentieth century. The window depicting Saint Brendan is signed Clarke, Dublin.
