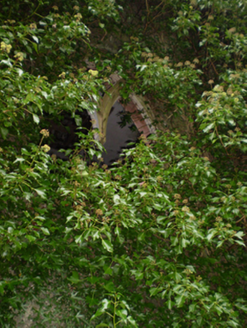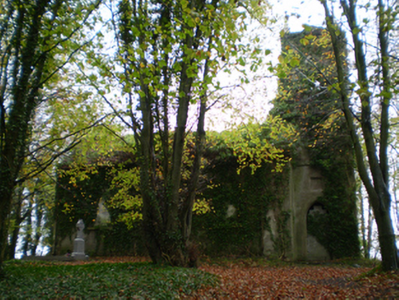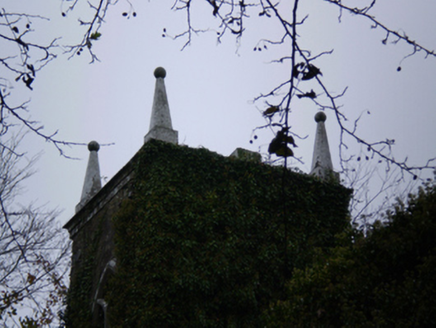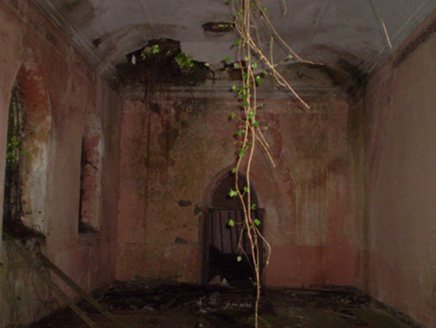Survey Data
Reg No
30409910
Rating
Regional
Categories of Special Interest
Architectural, Social
Original Use
Church/chapel
Date
1810 - 1820
Coordinates
181812, 220536
Date Recorded
09/11/2009
Date Updated
--/--/--
Description
Freestanding Board of First Fruits Church of Ireland church, built c.1815, having three-bay nave elevation, and square-plan two-stage entrance tower to west end. Now ruinous and overgrown. Roof not visible. Some cast-iron rainwater goods. Cut limestone pointed pinnacles and cornice to tower. Rendered walls with cut limestone eaves course, forming string course to tower, and with rectangular recess above door to tower. Pointed arch recesses to north elevation of nave, with cut limestone sills. Pointed arch window openings to south elevation of nave, to upper stages of tower, and to east gable, having cut limestone Y-tracery to tower, remains of timber sliding sash windows and timber Y-tracery to south elevation of nave. Pointed arch door openings with cut limestone surrounds to north and west elevations of tower, now blocked. Coved ceiling to interior, with moulded cornice and painted frieze. Graveyard to site. Wrought-iron double-leaf gates with rubble stone square-profile piers and rubble stone boundary walls.
Appraisal
Although in ruinous condition, this church retains much character, with its form and some notable fabric extant. Built to a pattern established by the Board of First Fruits, the simple yet distinctive form of a simple nave with entrance through a tower to the west is seen throughout the country. The blocked window openings to the north elevation may have been an architectural device to relieve the monotony of a blank wall, as there is no evidence of windows to the interior of the wall. Enhanced and contextualised by its setting in a graveyard, which adds to its social interest.







