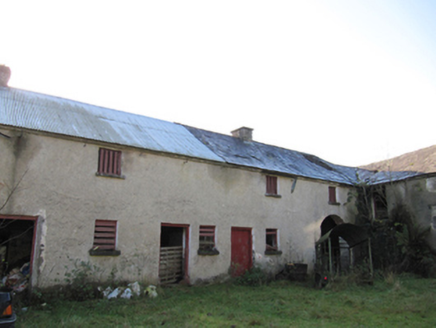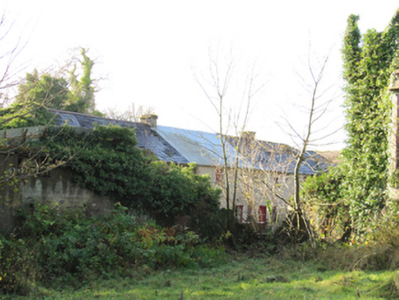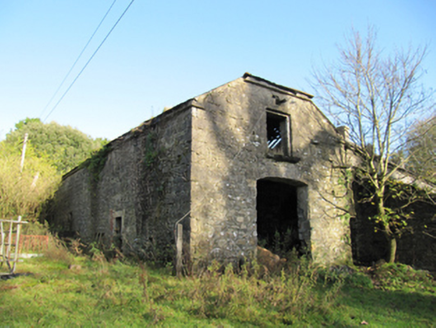Survey Data
Reg No
30409913
Rating
Regional
Categories of Special Interest
Architectural
Original Use
Outbuilding
Date
1780 - 1820
Coordinates
183797, 221863
Date Recorded
10/11/2009
Date Updated
--/--/--
Description
Farmyard to rear of Gortnamona House, built c.1800, comprising thirteen-bay two-storey south range with full-width single-storey lean-to addition to south (rear) elevation, three-bay two-storey carriage house west range having external rubble stone staircase, and remains of two-bay single-storey building to east having carriage arches. Now disused. Pitched slate roofs, half-hipped to south end of carriage house, with cut limestone eaves courses. Some corrugated-iron repairs to south range. Rendered chimneystacks, and cast-iron rainwater goods. Rendered walls to yard elevations, rubble stone walls to other elevations. Square-headed window openings with cut limestone sills and some timber fittings. Square-headed door openings, some with timber battened doors. Elliptical carriage arches to yard elevations, camber-arched carriage arch to south gable of carriage house, with cut limestone voussoirs. Rendered boundary wall to north-west.
Appraisal
These outbuildings retain much notable fabric, and their scale and form are typical of buildings of the era. They enhance and contextualise Gortnamona House, their extent providing an indication of the wealth and prosperity of the one-time residents. They form part of an interesting small demesne group with Gortnamona House and the site entrance.





