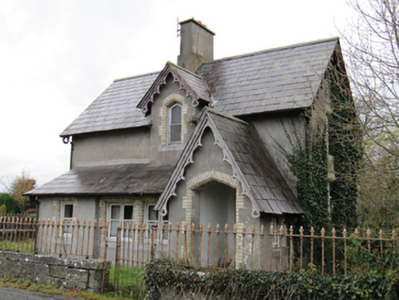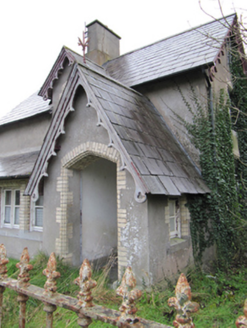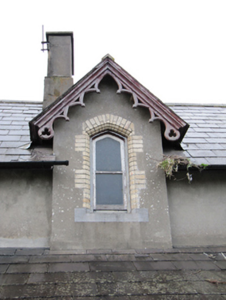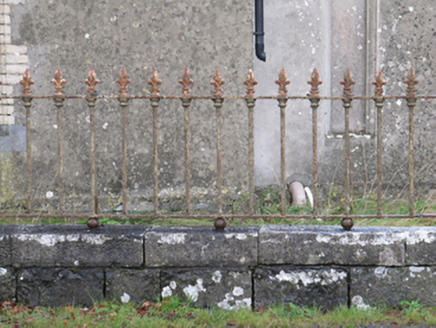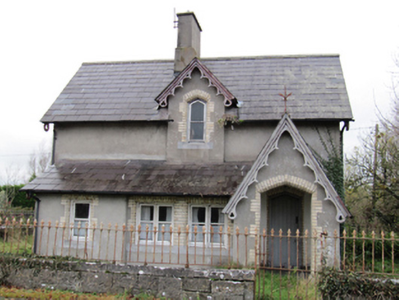Survey Data
Reg No
30410004
Rating
Regional
Categories of Special Interest
Architectural, Artistic, Historical
Previous Name
Lismanny Lodge
Original Use
Gate lodge
In Use As
House
Date
1850 - 1870
Coordinates
187591, 223414
Date Recorded
17/11/2009
Date Updated
--/--/--
Description
Detached three-bay two-storey former gate lodge, built c.1860, having gabled entrance porch towards east end of front elevation, lean-to addition to remainder of front elevation, gabled dormer window above latter, and full-height return to rear. Now in use as house. Pitched slate roofs with decoratively carved timber bargeboards, cast-iron finial to porch, and rendered chimneystack. Square-headed window openings, those to gables and lean-to being double windows. One blind window opening to short end of lean-to, and Tudor arch to dormer window. Moulded yellow brick block-and-start surrounds and sloping cut limestone sills to window openings, with mixed replacement timber windows and timber casement windows, some paired. Tudor arch opening to porch, with Tudor arch door opening set within having timber battened door, both with moulded yellow brick block-and-start surrounds. Square-headed door opening to rear elevation with moulded yellow brick block-and-start surround with half-glazed timber panelled door. Cast-iron pedestrian gate with curved cut limestone plinth wall with cast-iron railings to roadside on both north and south sides of junction.
Appraisal
Formerly one of the gate lodges to Lismanny House, the modest size and considerable embellishment are typical features of the type. The moulded brick surrounds and carved timber bargeboards combine pleasingly with the steeply pitched roofs, once creating a suitably attractive precursor to the now demolished Lismanny House. The centre of Allan Pollok’s estate subsequent to his purchase of lands from the Encumbered Estates Court, this is one of several Victorian buildings built under Pollok’s direction still visible in the South-East Galway area.

