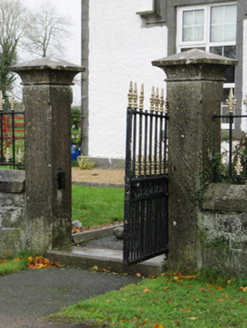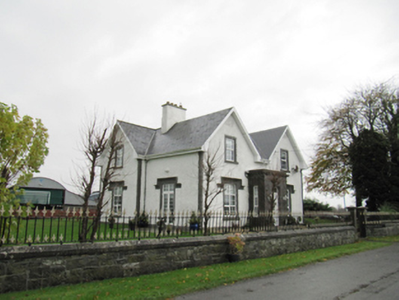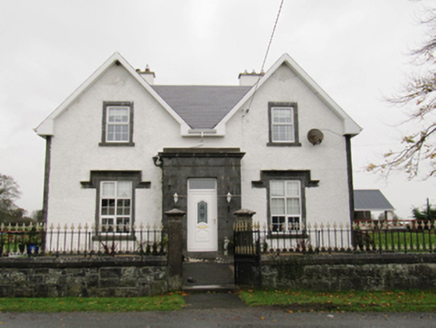Survey Data
Reg No
30410005
Rating
Regional
Categories of Special Interest
Architectural, Historical
Previous Name
Lismanny Lodge
Original Use
House
Date
1850 - 1870
Coordinates
188061, 223603
Date Recorded
18/11/2009
Date Updated
--/--/--
Description
Detached three-bay single-storey house, built c.1860, with attic storey, having M-profile roof to front (south) elevation, flat-roofed front porch to front elevation, and advanced gabled bays to rear ends of side elevations. Pitched slate roofs with rendered chimneystacks and some cast-iron rainwater goods. Wet dashed rendered walls with cut limestone details, including strip quoins, plinth, cut and tooled walls to porch with cut-stone cornice. Square-headed window openings with cut-stone surrounds and sills, with cut and carved label-mouldings to ground floor, and replacement uPVC windows. Square-headed door opening with replacement uPVC door. L-plan multiple-bay single-storey outbuilding to rear having pitched slate roofs, painted rendered and cut-stone walls, and square-headed openings with replacement fittings. Cast-iron pedestrian gate with cut-stone square-plan piers with chamfered corners, having dressed stone plinth wall with cut-stone copings and cast-iron railings.
Appraisal
A visual reminder of the estate of Allan Pollok in the latter half of the nineteenth-century, this building is one of several still extant associated with the now demolished Lismanny House, Pollok’s residence. The advance and recession of the façades and the multiplicity of gables are typical of Victorian architecture. The cut limestone demonstrates the skill of nineteenth-century stonemasons. Allan Pollok purchased large tracts of land in East Galway and County Roscommon in the Encumbered Estates Court, which was established in 1849 to try to introduce proprietors with capital and an interest in farm improvements to Ireland. This was possibly a farm manager's house.





