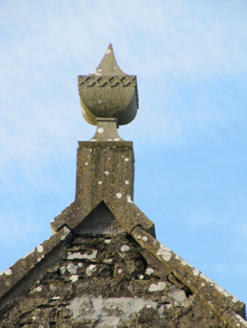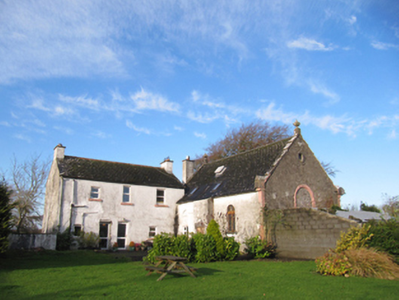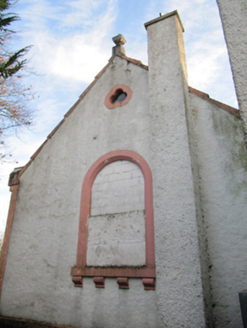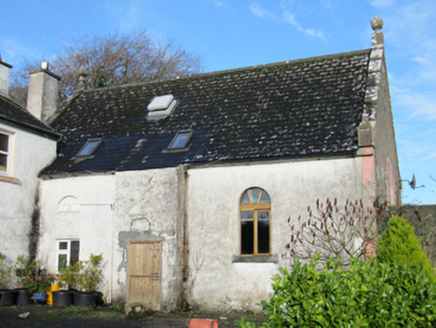Survey Data
Reg No
30410006
Rating
Regional
Categories of Special Interest
Architectural, Artistic, Social
Original Use
School
In Use As
House
Date
1850 - 1870
Coordinates
190688, 222907
Date Recorded
17/11/2009
Date Updated
--/--/--
Description
Attached two-bay single-storey former school, built c.1860, having advanced entrance to west elevation, and three-bay two-storey house attached to north end of west elevation. Now in use as house. Pitched slate roof with cut limestone stepped copings and carved finials, with gabled pinnacles to edges of gables. Recent chimneystack to front (north) gable. Painted rendered walls, with unpainted rendered south gable wall, with some exposed rubble stone. Trefoil window openings to gables, having cut-stone surrounds. Round-headed window openings, blocked to gables, with chamfered limestone surrounds and cut-stone sills to gables and east elevation, with cut-stone corbels to that in north gable, and with replacement windows to long elevations. Square-headed opening to east elevation, partly blocked, flanked by rendered buttresses with cut limestone dressings. Square-headed door opening with recent timber battened door. House has pitched slate roof with terracotta ridge tiles, rendered chimneystacks, and some cast-iron rainwater goods, painted rendered walls with cut-stone plinth. Square-headed window openings with cut-stone sills and replacement windows. Square-headed door opening with chamfered limestone surround and replacement uPVC door. Cut limestone piers and rubble stone boundary walls to east boundary, recent rendered piers and boundary walls to north boundary.
Appraisal
The form and scale of this building, with its round-headed windows, steeply pitched roof and cut limestone copings give this building the appearance of a church, despite its lack of overt Christian symbolism. The cut limestone dressings show evidence of skilled craftsmanship. Named Kylemore School on the Ordnance Survey map of 1892, it was used as a National School until the 1940s.







