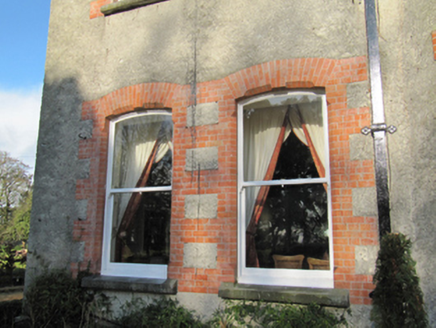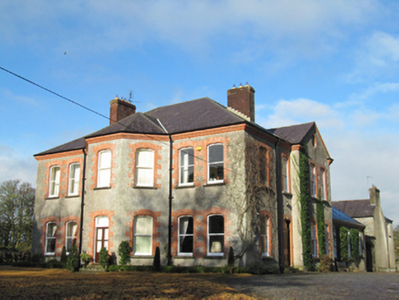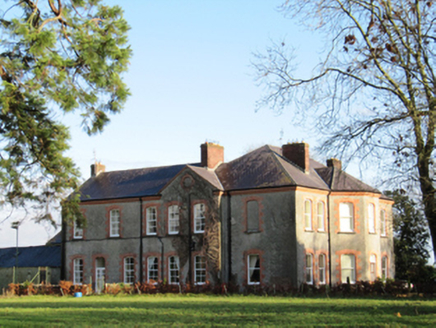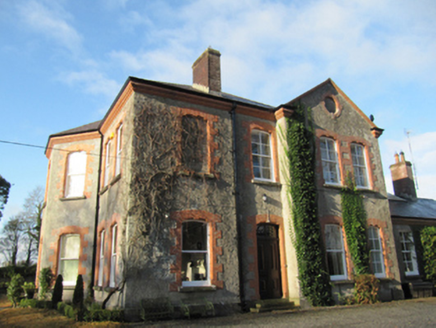Survey Data
Reg No
30410015
Rating
Regional
Categories of Special Interest
Architectural, Historical
Original Use
Farm house
In Use As
Farm house
Date
1890 - 1900
Coordinates
193233, 220927
Date Recorded
17/11/2009
Date Updated
--/--/--
Description
Detached U-plan two-storey house, built c.1895. Three-bay front elevation facing east and having paired windows to end bays, with three-bay single-storey block slightly recessed to east end, having recessed middle bay and slightly advanced gabled north end bay with double windows. Three-bay south elevation having canted middle bay, west elevation having five-bay first floor and six-bay ground floor and one slightly advanced gabled bay with paired windows. Inner side of 'U' of plan has flat-roof two-storey return. Hipped slate roofs to main block and canted bay, pitched slate roofs to other blocks and advanced bays, all with red brick chimneystacks and moulded red brick eaves courses, and cast-iron rainwater goods. Roughcast rendered walls with cut limestone plinth course to outer elevations, circular openings to gables of advanced bays with red brick surrounds. Segmental-headed window openings, one blind to south end of east and west elevations, with chamfered red brick block-and-start surrounds and cut limestone sills, and having timber sliding sash windows having one-over-one pane to south elevation and two ground floor openings of east elevation, four-over-four pane elsewhere to two-storey part of east elevation, one-over-one pane to southmost bay of west elevation, and four-over-four pane elsewhere to west elevation. Square-headed window openings to rear elevations with mixed one-over-one, two-over-two, six-over-six and four-over-four pane windows. Square-headed window openings to single-storey block with six-over-six pane windows. Segmental-headed door openings to principal elevations, with chamfered red brick block-and-start surrounds and limestone steps, glazed timber panelled door to south elevation, double-leaf glazed timber panelled door to west, and timber panelled door to east, with overlights. Square-headed door openings with cut limestone steps and timber battened doors to inner elevations of rear returns. Single- and two-storey outbuildings to yard to rear of house, with pitched slate roofs, rendered walls with some exposed rubble limestone, and square-headed openings with replacement fittings. Segmental carriage arch to yard, having cut limestone voussoirs. Stable yard to rear with multiple-bay single-storey recent range of stables to east range having pitched slate roof with wide overhang to front, rendered walls, square-headed doorways, and square-headed window opening with red brick surround, cut limestone sill and timber louvres to south gable. Multiple-bay single-storey outbuildings to north and west ranges with pitched slate roofs with rooflights, rubble stone walls, square-headed window openings with fixed timber windows with pivoting toplights, and square-headed timber battened doors and half-doors. Two-bay single-storey kennels to east elevation of west range, having pitched slate roof, rendered walls and square-headed openings, with metal railings to boundary.
Appraisal
Originally one of several large farmsteads built by Allan Pollok, the local landowner in the latter half of the nineteenth century, in an attempt to attract tenant farmers with capital to invest in land improvements and labour. This house was rebuilt following a fire in 1894 for one John Gairdner, who it seems was Allan Pollok's son-in-law. The unusually large-scale farm house has the advance and recession of the façades typical of the Victorian era. The use of moulded red brick dressings emphasises the form of the building. The timber sash windows and roughcast render provide depth and texture to the elevations, and these and the roof slates and cast-iron rainwater goods provide a pleasing patina of age. The stable yard to the rear, still in use, adds context to this house.







