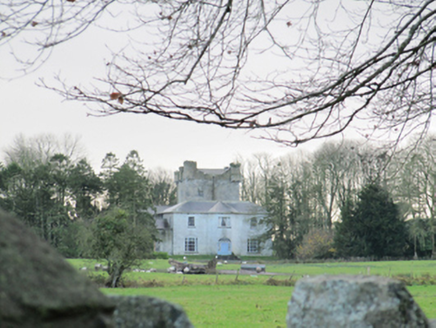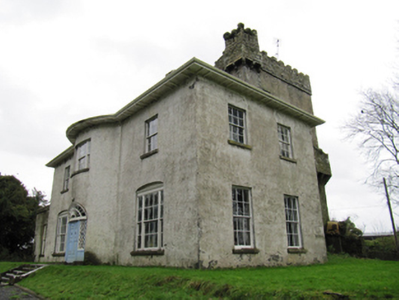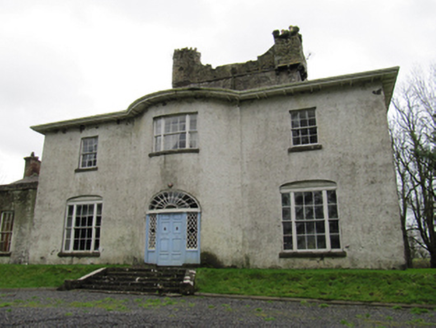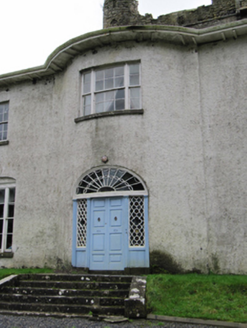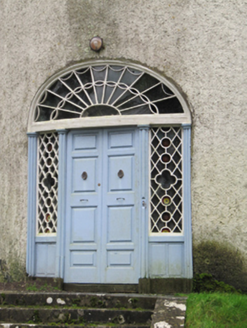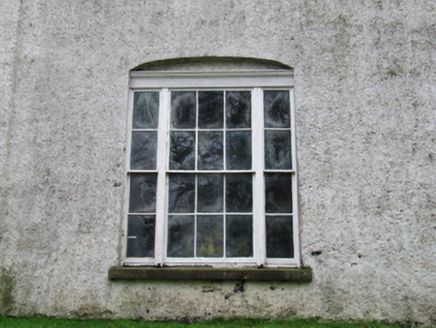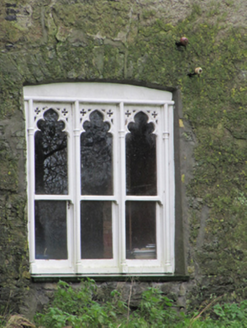Survey Data
Reg No
30410021
Rating
Regional
Categories of Special Interest
Archaeological, Architectural, Artistic
Original Use
Country house
In Use As
Country house
Date
1790 - 1830
Coordinates
187945, 219971
Date Recorded
18/11/2009
Date Updated
--/--/--
Description
Detached three-bay two-storey country house, built c.1810, facing north, having bowed entrance bay, two-bay side elevations, slightly recessed single-bay single-storey addition to east end, and multiple-bay two- and three-storey additions to rear elevation, built onto front of four-storey tower house of c.1585. Hipped slate roof with bracketed sheeted timber eaves. Chimneystacks not visible. Roughcast rendered limestone walls. Square-headed six-over-six pane timber sliding sash windows to front and side elevations. Front elevation has tripartite windows to first floor of bow and to ground floor, latter set in camber-headed openings of front elevation, all with cut limestone sills. Square-headed window openings to front-facing additions, with timber sliding sash frames, six-over-six pane to single-storey addition. Segmental-headed door opening with timber panelled double-leaf door, elaborate cobweb fanlight, decorative geometric sidelights over timber panelled risers and cut limestone plinth blocks, and cut limestone threshold. Cut limestone steps and retaining plinth walls to front entrance. Towerhouse has pitched slate roof and rubble limestone parapets and machicolations, rubble limestone walls with base batter, camber-headed window opening to ground floor of west elevation having tripartite one-over-one pane timber sliding sash window with multifoil heads to upper sashes having quatrefoil details to spandrels, and colonettes flanking lights. Set in demesne grounds, with single-arch estate bridge to entrance drive having dressed limestone parapet walls with crenellations.
Appraisal
The juxtaposition of a small Georgian country house with a medieval earlier tower house demonstrates the change from robust defensible structures to more commodious comfortable houses as times became quieter. The large window openings, allowing views out and light in, contrast with the smaller openings of the tower house. The bowed entrance bay adds interest to the front elevation, as does the doorcase with its notable fanlight and sidelights. The retention of timber sash windows with narrow glazing bars, combined with the roughcast render, add textural interest and a patina of age. These structures form an important group with the estate bridge, the Seymour mausoleum, the entrance gates and gate lodge.
