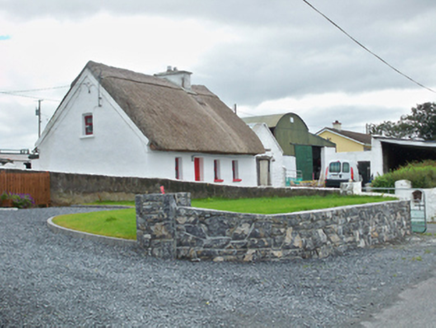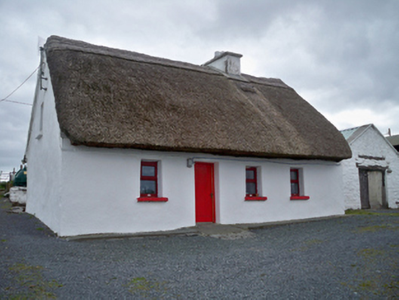Survey Data
Reg No
30410205
Rating
Regional
Categories of Special Interest
Architectural, Technical
Original Use
House
In Use As
House
Date
1780 - 1820
Coordinates
134210, 219494
Date Recorded
26/08/2009
Date Updated
--/--/--
Description
Detached four-bay single-storey vernacular house with attic, built c.1800, with recent single-storey flat metal roof extension to rear (south). Pitched thatched roof with rendered chimneystack. Whitewashed walls. Square-headed window openings having painted stone sills and replacement timber windows. Square-headed door opening with timber battened. Single-storey outbuildings to rear and west having whitewashed walls and pitched corrugated-iron roofs. Recent farm gate flanked by rendered piers to site entrance. Rendered boundary walls.
Appraisal
This attractive vernacular house forms a noteworthy part of the district's architectural heritage enhanced by its characteristic low chimneystack and thatched roof. Such structures were once very common in Ireland but are becoming increasingly rare in the countryside today. The whitewashed walls make a pleasing contrast with the texture of the thatch.



