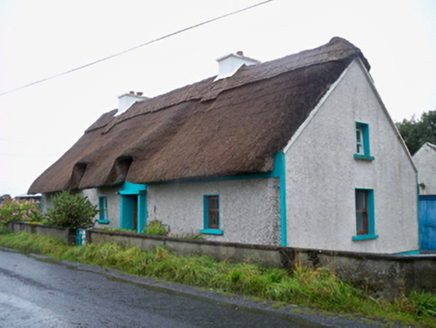Survey Data
Reg No
30410310
Rating
Regional
Categories of Special Interest
Architectural, Technical
Original Use
House
In Use As
House
Date
1780 - 1820
Coordinates
136346, 218459
Date Recorded
02/09/2009
Date Updated
--/--/--
Description
Detached five-bay single-storey vernacular house with dormer attic storey, built c.1800, having windbreak to front (south) elevation, recent extension to rear, and recent conservatory to west gable of house, also adjoining south gable of recently converted three-bay two-storey outbuilding. Pitched thatched roof with slightly raised scolloped ridge, eyebrow dormers to front eaves windows, and painted rendered chimneystacks. Painted roughcast rendered walls having smooth rendered eaves course and plinth course. Square-headed window openings having painted stone sills and one-over-one pane timber sliding sash windows, and some replacement timber windows. Square-headed door opening having recent timber door. Wrought-iron pedestrian gate to front garden, with smooth rendered boundary walls. Double-leaf wrought-iron gates with rendered piers to yard entrance.
Appraisal
The low elevation, thick walls and small openings are typical of the vernacular tradition in Ireland. Once common throughout the countryside and small villages, thatched buildings have become increasingly rare, especially those with an attic storey, and the survival of this example is notable. It is enhanced and contextualised by the outbuildings to the site.

