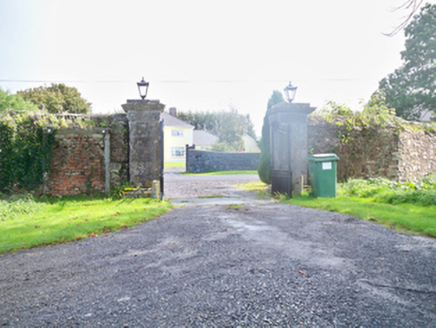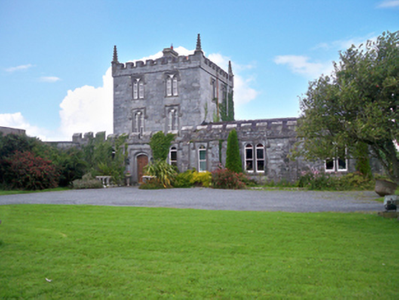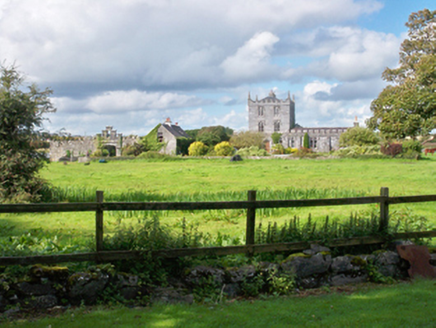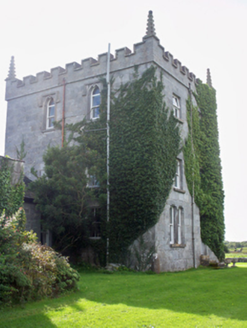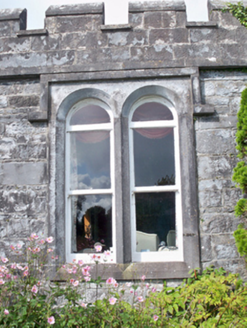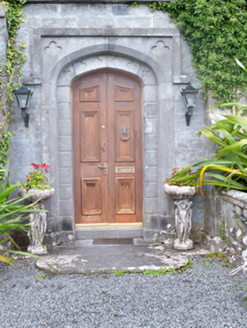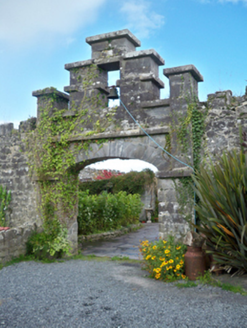Survey Data
Reg No
30410333
Rating
Regional
Categories of Special Interest
Archaeological, Architectural, Artistic, Historical
Original Use
Country house
In Use As
House
Date
1800 - 1805
Coordinates
141228, 217971
Date Recorded
03/09/2009
Date Updated
--/--/--
Description
Detached Gothic Revival country house, built 1801, comprising three-storey tower with two-bay elevations - possibly being remodelling of medieval towerhouse -, with single-storey entrance block to front, flanked by advanced and similarly detailed single-storey blocks. Hipped slate roof to tower, with rendered chimneystacks. Pitched slate roofs to single-storey wings having cut limestone chimneystacks, and cast-iron rainwater goods. Pinnacles to main block, crenellated parapets to main block and to front elevations of wings. Cut limestone walls with tooled string course to tower house. Snecked stone walls to wings with tooled string course and squared pilaster buttresses. Pointed arch window openings to front and east elevations of tower, paired to front elevation, under carved stone label-mouldings. Square-headed window openings to west and rear elevations of tower, paired and with chamfered surround to ground floor rear elevation. All having cut-stone sills, with mixed two-over-one pane timber sliding sash windows, replacement timber and uPVC windows. Round-headed window openings to single-storey wings, some paired, having cut-stone label-mouldings and sills and one-over-one pane timber sliding sash windows. Tudor arch door opening having carved and tooled chamfered surround and label-moulding, with quatrefoil details to spandrels and to top of door surround, with timber panelled double-leaf door. Decorative stone balustrade to each side of doorway. Segmental archway to walled garden to west of house having cut-stone voussoirs, string course, castellations and bellcote with brass bell. Set within own grounds on the banks of Dunkellin River and bounded by rubble stone boundary wall with castellations. Ashlar limestone piers to site entrance, with moulded cornices and fluted friezes, with decorative cast-iron double-leaf gate.
Appraisal
Kilcolgan Castle was built in 1801 by Christopher St George, who also erected nearby Tyrone House. He retired here having handed over Tyrone House to his son. It was built on the site of and incorporates fabric from a medieval castle, the present tower perhaps being substantially the earlier building. It has many Gothic Revival features, such as crenellations, paired and pointed openings, and pinnacles. The timber sash windows and timber door enhance the elevations. It forms an interesting group with the outbuildings, walled garden and entrance gates. It later served as a dower house for Tyrone House.
