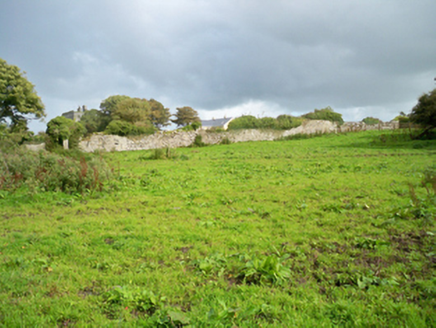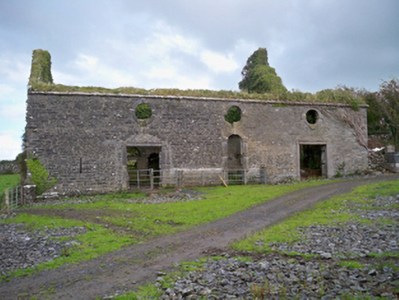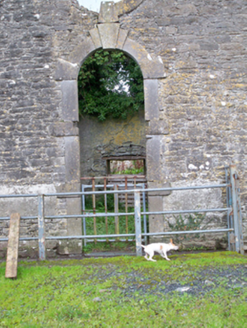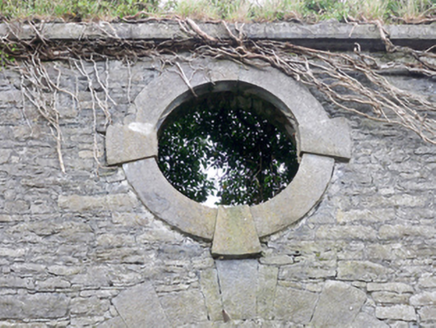Survey Data
Reg No
30410336
Rating
Regional
Categories of Special Interest
Architectural, Historical
Original Use
Stables
Date
1770 - 1790
Coordinates
139030, 217723
Date Recorded
03/09/2009
Date Updated
--/--/--
Description
Stable yard having single-storey and two-storey outbuildings, built c.1780, comprising three-bay two-storey carriage house to west range, three-bay single-storey stables to east range, and multiple-bay single-storey outbuildings to north-west and north ranges. Now roofless. Carriage house has rubble limestone walls, with oculus window openings to first floor having tooled surrounds. Central round-headed door opening having tooled Gibbsian surround. Square-headed carriage openings having segmental relieving arches with cut-stone voussoirs, and cut-stone surrounds with recessed panels to lintels. Single-storey stables having pitched slate roof, dressed limestone walls, square-headed door openings having tooled stone surrounds similar to two-storey block, and timber double half-doors. Multiple-bay block has remnants of pitched slate roof, roughcast rendered walls, and square-headed openings. Remains of rubble stone walls enclosing yard, and to walled garden to east.
Appraisal
This former stable yard, although now having roofless buildings, retains its original layout and original features. High-quality materials and craftsmanship are evident, in keeping with the status of the St George family and its desire to impress through the magnificence not only of Tyrone House but the entire demesne. The symmetry and simplicity of the buildings is enhanced by the finely crafted dressings to the openings.







