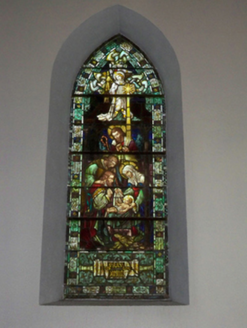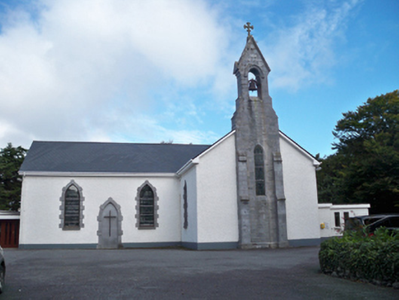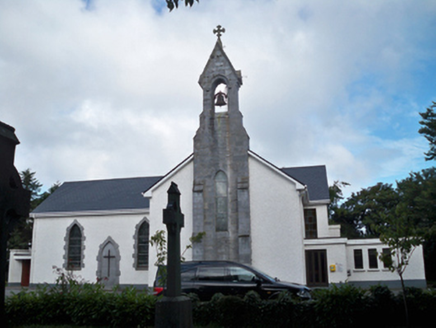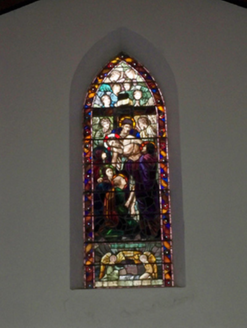Survey Data
Reg No
30410345
Rating
Regional
Categories of Special Interest
Architectural, Artistic, Social
Original Use
Church/chapel
In Use As
Church/chapel
Date
1850 - 1855
Coordinates
139152, 215375
Date Recorded
04/09/2009
Date Updated
--/--/--
Description
Freestanding cruciform-plan gable-fronted Roman Catholic Church, dated 1854 and reconstructed 1973, having three-bay nave, one-bay transepts and full-height chancel to north-east. Cut-stone belfry to south-east transept, and flat-roofed entrance porch to south-west gable of nave. Single-storey flat-roofed sacristy extension to chancel. Pitched slate roof, with gabled cut and carved limestone bellcote with cross finial, and pointed arch bell housing with hood-moulding. Painted roughcast rendered walls with smooth rendered plinth course with cut limestone pilaster buttresses to belfry. Carved limestone date plaque to gable-front. Pointed arch former doorway to south-east elevation of nave with cut-stone block-and-start surround. Pointed arch window openings having stone sills and cut-stone block-and-start surrounds, with stained-glass windows. Square-headed door opening to entrance porch having recent glazed timber doors. Timber sheeted ceiling and painted plastered walls to interior, and leaded stained-glass windows. Set within its own grounds, with grave markers to site enclosed by rubble stone walls. Cast-iron double-leaf vehicular gate flanked by circular-plan cut-stone piers, in turn flanked by similar pedestrian gates and piers. Rendered quadrant walls to road.
Appraisal
Following Catholic Emancipation, many Catholic churches were built in rural areas, and the relatively large size and dominating belfry indicate a burgeoning confidence. The tooled cut-stone belfry and window surrounds make a pleasing contrast with the pebbledashed walls. The interior has some fine stained-glass windows.







