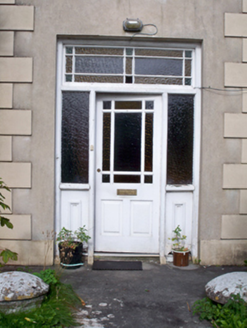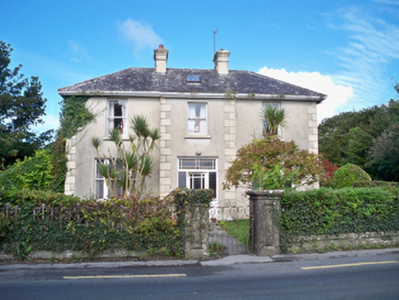Survey Data
Reg No
30410347
Rating
Regional
Categories of Special Interest
Architectural
Original Use
House
In Use As
House
Date
1930 - 1950
Coordinates
139132, 215259
Date Recorded
04/09/2009
Date Updated
--/--/--
Description
Detached three-bay two-storey house, built c.1940, having breakfront to front (east) elevation, and additional two-storey return to rear. Hipped slate roof having clay ridge tiles, metal-framed rooflight, and paired rendered chimneystacks. Smooth rendered walls having rendered quoins. Square-headed window openings having stone sills and one-over-one pane timber sliding sash windows, tripartite to ground floor. Square-headed door opening having half-glazed timber door with margined coloured glass overlight and sidelights. Decorative wrought-iron pedestrian gate to front garden flanked by cut-stone piers, with decorative wrought-iron railings set on stone plinths with matching piers. Wrought-iron double-leaf vehicular gate to side of house.
Appraisal
This attractive middle-sized house forms a noteworthy feature on the roadside. The tripartite windows are notable, and the retention of timber sliding sash windows adding to its quality. The glazed doorway provides a decorative focus, with the render quoins enhancing the structure and form of the building.



